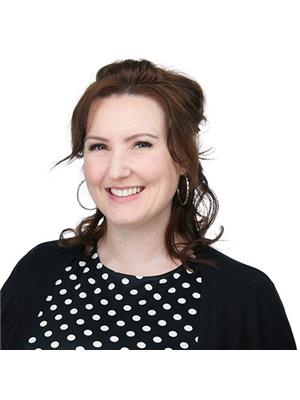#209 4008 Savaryn DR SW Summerside, Edmonton, Alberta, CA
Address: #209 4008 Savaryn DR SW, Edmonton, Alberta
Summary Report Property
- MKT IDE4392342
- Building TypeApartment
- Property TypeSingle Family
- StatusBuy
- Added2 weeks ago
- Bedrooms2
- Bathrooms2
- Area778 sq. ft.
- DirectionNo Data
- Added On18 Jun 2024
Property Overview
2 TITLED PARKING STALLS in Summerside! This floor plan has 2 bedrooms and 2 full bathrooms. The open floor plan features a kitchen with large breakfast bar island, Stainless Steel appliances, built-in desk area ,separate pantry , as well as the in-suite laundry. The living room is open to the kitchen area and has patio doors to the large balcony w/built in BBQ gas line. The spacious master bedroom features his and hers closets as well as a 3 piece ensuite with oversized shower. Completing the unit is the 2nd bedroom, 4 piece bathroom. Additional features for the unit include a separate storage cage on the same floor as the unit, building amenities with a large exercise room with a variety of equipment, and a social room with pool table, wet bar and bathroom. Enjoy access to Lake Summerside and all its amenities including swimming, fishing, skating tennis + more. It is a short walk to k-9 school and bus routes. Close to major highways + 15 mins to international airport! (id:51532)
Tags
| Property Summary |
|---|
| Building |
|---|
| Level | Rooms | Dimensions |
|---|---|---|
| Main level | Living room | 14'3 x 10'3 |
| Kitchen | 5'7 x 12'5 | |
| Primary Bedroom | 12'5 x 11'2 | |
| Bedroom 2 | 12'6 x 9'11 |
| Features | |||||
|---|---|---|---|---|---|
| Park/reserve | No Smoking Home | Recreational | |||
| Heated Garage | Stall | Underground | |||
| Dishwasher | Dryer | Garage door opener | |||
| Microwave Range Hood Combo | Refrigerator | Stove | |||
| Washer | |||||





















































