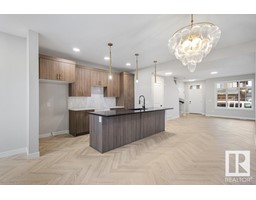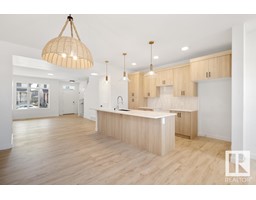#21 4029 ORCHARDS DR SW Orchards At Ellerslie, Edmonton, Alberta, CA
Address: #21 4029 ORCHARDS DR SW, Edmonton, Alberta
Summary Report Property
- MKT IDE4393031
- Building TypeRow / Townhouse
- Property TypeSingle Family
- StatusBuy
- Added1 weeks ago
- Bedrooms2
- Bathrooms3
- Area1217 sq. ft.
- DirectionNo Data
- Added On17 Jun 2024
Property Overview
*** Outstanding Value in The Orchards! *** Look no further, Dear Buyer. If you seek a DUAL PRIMARY BEDROOM townhouse that's been masterfully designed, this Brookfield gem might be just the one! Boasting not one but TWO private ensuites in the upper two bedrooms (including TWO walk-in closets, one in each suite!) Main floor features a stunning open-concept layout with modern finishes & colors! Your new kitchen boasts an expansive island, granite counters, and stainless steel appliances. Double attached garage keeps two vehicles secure and out of the elements. Tons of storage downstairs. Affordable condo fees take care of exterior maintenance & landscaping, all you need to do is enjoy life! Moments away from amenities on 25th ave, South Edmonton Common, schools, playgrounds, parks, and access to the Orchards recreational facilities! Quick access to Anthony Henday and QEII makes commuting to work a breeze! If you're looking for a turn-key place to move into, this one checks off all the boxes...Welcome Home! (id:51532)
Tags
| Property Summary |
|---|
| Building |
|---|
| Level | Rooms | Dimensions |
|---|---|---|
| Basement | Laundry room | Measurements not available |
| Main level | Living room | Measurements not available |
| Dining room | Measurements not available | |
| Kitchen | Measurements not available | |
| Upper Level | Primary Bedroom | Measurements not available |
| Bedroom 2 | Measurements not available |
| Features | |||||
|---|---|---|---|---|---|
| No back lane | Park/reserve | No Smoking Home | |||
| Attached Garage | Dishwasher | Dryer | |||
| Garage door opener remote(s) | Garage door opener | Hood Fan | |||
| Refrigerator | Stove | Washer | |||



































































