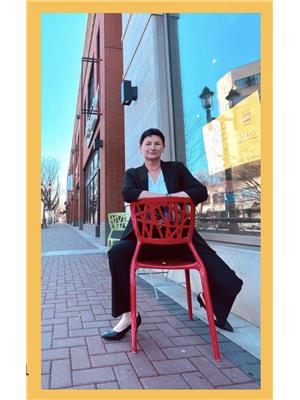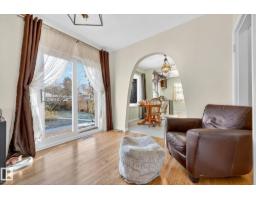2121 90A ST SW Summerside, Edmonton, Alberta, CA
Address: 2121 90A ST SW, Edmonton, Alberta
Summary Report Property
- MKT IDE4453618
- Building TypeHouse
- Property TypeSingle Family
- StatusBuy
- Added21 weeks ago
- Bedrooms5
- Bathrooms4
- Area2939 sq. ft.
- DirectionNo Data
- Added On08 Sep 2025
Property Overview
This spacious & bright home offers plenty opportunities with 5 bedrooms & a dedicated office on the main floor. Greet your guests in a spacious hallway leading to the heart of the home, an open concept living area, where a gas fire place in the living room adds warmth & charm & the large kitchen trumps with beautiful granite counters & SS Appliances. With access to the beautiful yard & genius vegetable bed, cooking up a storm & entertaining your family & friends on the deck or while watching the game will be your new favourite pastime. The finished basement provides even more living space, perfect for a home gym, theatre room, playroom, or guest suite, tailored to fit your life style. This home is wired with Cat5/Coax in every room. Outside, the home shines with custom Gemstone lighting, beautifully illuminating the exterior for the holidays or in Oilers colours on game night. A double garage & exclusive Summerside Lake privileges, this home combines comfort, style & year-round recreation. (id:51532)
Tags
| Property Summary |
|---|
| Building |
|---|
| Level | Rooms | Dimensions |
|---|---|---|
| Above | Living room | 5.61 m x 5.37 m |
| Dining room | 3.48 m x 2.47 m | |
| Kitchen | 5.06 m x 5.38 m | |
| Primary Bedroom | 4.17 m x 5.38 m | |
| Bedroom 2 | 3.6 m x 3.63 m | |
| Bedroom 3 | 3.59 m x 3.02 m | |
| Bedroom 4 | 3.65 m x 3.71 m | |
| Bonus Room | 4.25 m x 4.76 m | |
| Office | 3.04 m x 3.93 m | |
| Laundry room | 2.62 m x 3.39 m | |
| Mud room | 4.06 m x 2.68 m | |
| Basement | Family room | 10.29 m x 6.7 m |
| Bedroom 5 | 2.86 m x 3.42 m |
| Features | |||||
|---|---|---|---|---|---|
| No Animal Home | No Smoking Home | Recreational | |||
| Attached Garage | Alarm System | Dishwasher | |||
| Dryer | Microwave Range Hood Combo | Refrigerator | |||
| Storage Shed | Stove | Washer | |||
| Window Coverings | See remarks | ||||



























































































