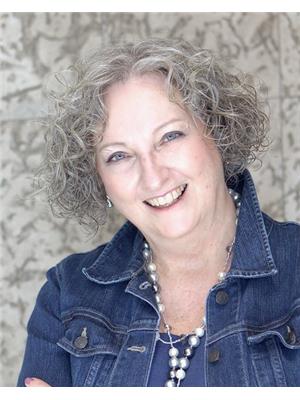21368 88 AV NW Suder Greens, Edmonton, Alberta, CA
Address: 21368 88 AV NW, Edmonton, Alberta
Summary Report Property
- MKT IDE4446011
- Building TypeHouse
- Property TypeSingle Family
- StatusBuy
- Added7 days ago
- Bedrooms3
- Bathrooms3
- Area1609 sq. ft.
- DirectionNo Data
- Added On08 Jul 2025
Property Overview
This one checks all the boxes! Professionally and beautifully landscaped 2 story home has 3 bedrooms, 2.5 baths, flex room and a basement waiting for your personal touch! You will be cooking in an updated kitchen with quartz countertops, updated cabinets while your kids are doing their homework at the eat up island. Or perhaps you will use the flex space for a grown up getaway retreat, a formal dining room, a play room, music room or hobby area. Your spacious primary suite has a walk-in closet, 4 pc ensuite with a generous size vanity. The kids rooms are facing the back and have good sized double closets. They can use their own 4 pc bath. Imagine yourself relaxing in your living room, enjoying a cup of coffee and overlooking your garden's trees, shrubs, bushes, perennial flowers and more. The pathway leads to your double detached garage which keeps your vehicles dry and secure. Your basement has roughed in plumbing and laundry area. Turnkey family home, well maintained ready for you to just move right in. (id:51532)
Tags
| Property Summary |
|---|
| Building |
|---|
| Land |
|---|
| Level | Rooms | Dimensions |
|---|---|---|
| Main level | Living room | 3.57 m x 3.06 m |
| Dining room | 1.94 m x 2.83 m | |
| Kitchen | 4.14 m x 3.31 m | |
| Den | 4.04 m x 4.72 m | |
| Upper Level | Primary Bedroom | 4.32 m x 4.19 m |
| Bedroom 2 | 2.98 m x 4.12 m | |
| Bedroom 3 | 2.93 m x 3.55 m |
| Features | |||||
|---|---|---|---|---|---|
| Treed | See remarks | Flat site | |||
| Paved lane | No Smoking Home | Level | |||
| Detached Garage | Dishwasher | Dryer | |||
| Fan | Freezer | Microwave Range Hood Combo | |||
| Refrigerator | Stove | Washer | |||
| Window Coverings | Central air conditioning | Vinyl Windows | |||






























































































