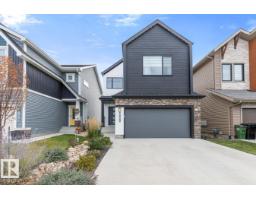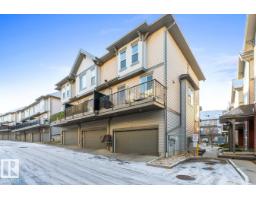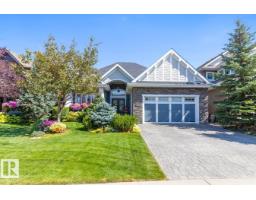2147 MAPLE RD NW Maple Crest, Edmonton, Alberta, CA
Address: 2147 MAPLE RD NW, Edmonton, Alberta
Summary Report Property
- MKT IDE4458495
- Building TypeDuplex
- Property TypeSingle Family
- StatusBuy
- Added22 weeks ago
- Bedrooms4
- Bathrooms4
- Area1543 sq. ft.
- DirectionNo Data
- Added On19 Sep 2025
Property Overview
Welcome to the vibrant community of Maple Crest! This beautifully maintained home features an open concept main floor with 9-foot ceilings, offering a bright and airy feel. The kitchen is stylish and well-appointed, perfect for everyday living and entertaining alike. The main floor is extremely functional with a spacious living area and an expansive dining space that comfortably fits large gatherings. A versatile den on the main level makes an ideal home office. Upstairs, enjoy a cozy bonus room, a generous primary suite with a walk-in closet and ensuite, plus two additional bedrooms. The fully LEGAL BASEMENT SUITE is a fantastic mortgage helper, ideal for rental income or extended family. The backyard is fully landscaped and ready for relaxing summer nights. This home is truly move-in ready—WELCOME HOME (id:51532)
Tags
| Property Summary |
|---|
| Building |
|---|
| Land |
|---|
| Level | Rooms | Dimensions |
|---|---|---|
| Above | Primary Bedroom | Measurements not available |
| Bedroom 2 | Measurements not available | |
| Bedroom 3 | Measurements not available | |
| Basement | Bedroom 4 | Measurements not available |
| Main level | Living room | Measurements not available |
| Dining room | Measurements not available | |
| Kitchen | Measurements not available | |
| Den | Measurements not available |
| Features | |||||
|---|---|---|---|---|---|
| No Smoking Home | Detached Garage | Dishwasher | |||
| Garage door opener | Hood Fan | Dryer | |||
| Refrigerator | Two stoves | Two Washers | |||
| Suite | Central air conditioning | Ceiling - 9ft | |||






























































