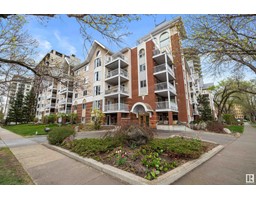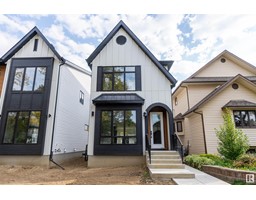#215 8528 82 AV NW Bonnie Doon, Edmonton, Alberta, CA
Address: #215 8528 82 AV NW, Edmonton, Alberta
Summary Report Property
- MKT IDE4393338
- Building TypeApartment
- Property TypeSingle Family
- StatusBuy
- Added2 weeks ago
- Bedrooms1
- Bathrooms2
- Area774 sq. ft.
- DirectionNo Data
- Added On19 Jun 2024
Property Overview
Welcome home to this charming 1 Bedroom + Den unit located in the highly desirable neighbourhood of BONNIE DOON. Complex is walking distance to almost any amenity one would ever want or need including Bonnie Doon Mall, Medical Facilities, Mill Creek Ravine and the new LRT Valley Line making your daily commute a breeze. The complex is 45 years of age plus offering an adult only quiet and serene setting. The unit offers an open and spacious layout and features NEWER PAINT, A/C, NEUTRAL TONES, and SPACIOUS KITCHEN w/ EATING BAR perfect for entertaining. The dining room is SPACIOUS and can easily accommodate large family gatherings. The living room offers loads of natural light and CORNER GAS FIREPLACE perfect for our long cold Edmonton winter's. Unit also offers a DEN/FLEX ROOM which can be utilized in any way to suite your lifestyle. Laundry room has in-suite washer/dryer and additional storage space. UNDERGROUND/HEATED PARKING with large storage cage as well. Balcony is covered and offers GAS BBQ hookup. (id:51532)
Tags
| Property Summary |
|---|
| Building |
|---|
| Level | Rooms | Dimensions |
|---|---|---|
| Main level | Living room | 3.15 m x 4.7 m |
| Dining room | 3.99 m x 2.44 m | |
| Kitchen | 2.69 m x 3.15 m | |
| Den | 2.36 m x 3.76 m | |
| Primary Bedroom | 3.82 m x 3.16 m | |
| Laundry room | 1.44 m x 2.26 m |
| Features | |||||
|---|---|---|---|---|---|
| See remarks | Flat site | Lane | |||
| No Animal Home | Heated Garage | Underground | |||
| Dishwasher | Microwave Range Hood Combo | Refrigerator | |||
| Washer/Dryer Stack-Up | Stove | ||||

























































