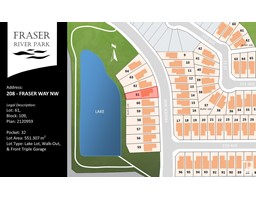215 Fraser WY NW Fraser, Edmonton, Alberta, CA
Address: 215 Fraser WY NW, Edmonton, Alberta
Summary Report Property
- MKT IDE4368268
- Building TypeHouse
- Property TypeSingle Family
- StatusBuy
- Added1 weeks ago
- Bedrooms6
- Bathrooms4
- Area2580 sq. ft.
- DirectionNo Data
- Added On06 Dec 2024
Property Overview
Brand New 2 Story with secondary Suite. 5 bedrooms in main house, 2bedrooms in secondary suite. Perfect house for Large Family with total 3629 sq ft of developed area modern designed black and wood cabinets. Spice kitchen 18' ceiling in grade room and front entry. Beautiful fireplace with natural stone and wood elements. Modern horizontal reallings, quarts countertops with waterfalls. Design on kitchen island. Electric 2 fireplaces in master bedroom. Engineering hardwood and porcelain tiles. Large kitchen in secondary suite. Concrete pad and sidewalk for easy access. Landscaping competed.Front and back extended side of the garage for 3 to4 vehicles. Built in appliances, 2 furnaces. Very sound build with 3ply glazed windows, plywood on sub tools. Stampool concrete stairs to the front and driveway. (id:51532)
Tags
| Property Summary |
|---|
| Building |
|---|
| Land |
|---|
| Level | Rooms | Dimensions |
|---|---|---|
| Basement | Family room | Measurements not available |
| Bedroom 5 | 3.66 m x 3.96 m | |
| Bedroom 6 | 3.05 m x 3.35 m | |
| Main level | Living room | 4.57 m x 4.27 m |
| Dining room | 3.23 m x 3.84 m | |
| Kitchen | 3.96 m x 4.27 m | |
| Den | 3.44 m x 3.35 m | |
| Upper Level | Primary Bedroom | 4.88 m x 4.23 m |
| Bedroom 2 | 3.53 m x 3.17 m | |
| Bedroom 3 | 3.53 m x 3.17 m | |
| Bedroom 4 | 3.14 m x 3.56 m | |
| Bonus Room | 4.69 m x 3.84 m |
| Features | |||||
|---|---|---|---|---|---|
| Park/reserve | Closet Organizers | Attached Garage | |||
| Dishwasher | Dryer | Garage door opener | |||
| Hood Fan | Oven - Built-In | Microwave | |||
| Refrigerator | Stove | Washer | |||
| Suite | Ceiling - 9ft | Vinyl Windows | |||
































































































