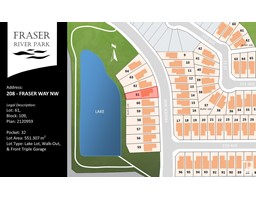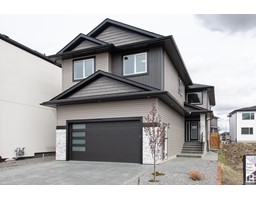4715 Woolsey CM NW Windermere, Edmonton, Alberta, CA
Address: 4715 Woolsey CM NW, Edmonton, Alberta
Summary Report Property
- MKT IDE4376562
- Building TypeHouse
- Property TypeSingle Family
- StatusBuy
- Added4 days ago
- Bedrooms5
- Bathrooms6
- Area3619 sq. ft.
- DirectionNo Data
- Added On14 Dec 2024
Property Overview
Brand New. Over 5000 sq.ft of living space two story located on most spectacular Windermere location. Beautiful property with flat roof. Walkout basement, elevator with 4 stops including the garage. Main floor has large bedroom/D. Bedroom with beautiful shower. Living room with exceptional designed fireplace. Kitchen, spice kitchen and deck that is accessible from dinning room & Den. Upper floor has 3 large bedrooms with own walking closets and washrooms. The 4 bedroom has the master bedroom with stunning fireplace, 5 pc washroom, walk in closet and access to balcony. Basement has bedroom, flex room, large family and beautiful wet bar. Grounds level has concrete patio with stamped concrete finish. Beautiful exterior with from balcony that connects 2 front bedrooms. House has in floor heating, heated garage floor. Appliances, Beautiful kitchen cabinets , 18' celling's in from entry & family room. Quartz countertop, black interior windows and many more upgrades house under construction. (id:51532)
Tags
| Property Summary |
|---|
| Building |
|---|
| Level | Rooms | Dimensions |
|---|---|---|
| Basement | Family room | 8.54 m x 4.88 m |
| Bedroom 5 | 4.63 m x 3.35 m | |
| Recreation room | 3.96 m x 4.57 m | |
| Main level | Living room | 7.01 m x 5.06 m |
| Dining room | 4.54 m x 4.27 m | |
| Kitchen | 4.14 m x 4.88 m | |
| Bonus Room | 4.27 m x 5.49 m | |
| Upper Level | Primary Bedroom | 4.27 m x 5.49 m |
| Bedroom 2 | 4.27 m x 4.27 m | |
| Bedroom 3 | 4.3 m x 3.72 m | |
| Bedroom 4 | 4.63 m x 3.72 m |
| Features | |||||
|---|---|---|---|---|---|
| See remarks | No back lane | Park/reserve | |||
| Wet bar | Exterior Walls- 2x6" | Heated Garage | |||
| Attached Garage | See Remarks | Dishwasher | |||
| Garage door opener remote(s) | Garage door opener | Hood Fan | |||
| Oven - Built-In | Microwave | Stove | |||
| Gas stove(s) | Refrigerator | Walk out | |||
| Ceiling - 9ft | Vinyl Windows | ||||























