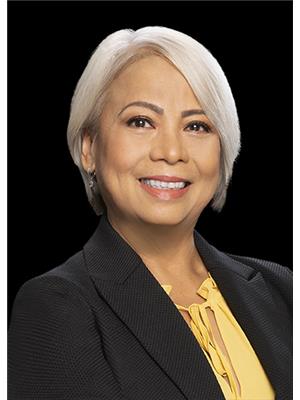2183 Haddow DR NW Haddow, Edmonton, Alberta, CA
Address: 2183 Haddow DR NW, Edmonton, Alberta
Summary Report Property
- MKT IDE4440357
- Building TypeHouse
- Property TypeSingle Family
- StatusBuy
- Added5 weeks ago
- Bedrooms5
- Bathrooms4
- Area2158 sq. ft.
- DirectionNo Data
- Added On09 Jun 2025
Property Overview
Offering over 3,200 square feet of living space with 5 bedrooms & 3 1/2 baths. This home welcomes you with a grand foyer featuring a soaring 17-foot ceiling and an open-to-below design from the upper level. Gleaming maple hardwood floors flow throughout the main & upper floors. Main floor has 9 ft. ceiling. Built-in speaker system. The kitchen is equipped with four appliances, including a brand-new dishwasher, & offers ample countertop space & solid oak cabinetry. Additional upgrades include brand-new dual blinds, fresh paint, & professional cleaning throughout. Upstairs, you’ll find four generously sized bedrooms & two full bathrooms. The primary bedroom boasts a professionally installed walk-in closet organizer, a corner soaker tub, & a separate shower. The expansive, professionally finished basement features a mini bar, an additional bedroom, & an upgraded four-piece bathroom with a jetted tub. The oversized garage comes with a brand-new door. Step outside to a large deck surrounded by mature trees. (id:51532)
Tags
| Property Summary |
|---|
| Building |
|---|
| Land |
|---|
| Level | Rooms | Dimensions |
|---|---|---|
| Basement | Family room | 8.49 m x 6.43 m |
| Bedroom 5 | 4.06 m x 3.65 m | |
| Main level | Living room | 4.33 m x 3.32 m |
| Dining room | 4.33 m x 3.39 m | |
| Kitchen | 4.35 m x 5.72 m | |
| Den | 4.35 m x 2.75 m | |
| Upper Level | Primary Bedroom | 4.91 m x 4.06 m |
| Bedroom 2 | 2.65 m x 3.13 m | |
| Bedroom 3 | 4 m x 3.34 m | |
| Bedroom 4 | 3.94 m x 3.34 m |
| Features | |||||
|---|---|---|---|---|---|
| Park/reserve | No Animal Home | No Smoking Home | |||
| Attached Garage | Oversize | Dishwasher | |||
| Dryer | Garage door opener remote(s) | Garage door opener | |||
| Microwave Range Hood Combo | Refrigerator | Storage Shed | |||
| Stove | Washer | Window Coverings | |||






















































































