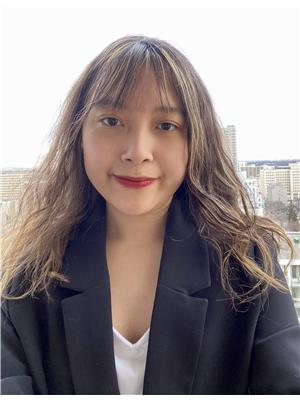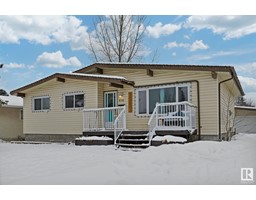#220 10309 107 ST NW Downtown (Edmonton), Edmonton, Alberta, CA
Address: #220 10309 107 ST NW, Edmonton, Alberta
Summary Report Property
- MKT IDE4412479
- Building TypeApartment
- Property TypeSingle Family
- StatusBuy
- Added5 days ago
- Bedrooms1
- Bathrooms2
- Area1248 sq. ft.
- DirectionNo Data
- Added On10 Dec 2024
Property Overview
Welcome to Seventh Street Lofts located in the heart of downtown Edmonton. Experience elevated urban living in this remarkable 1-bedroom loft-style condo, set in one of the city's most coveted concrete buildings. Thoughtfully remodelled and upgraded, this condo features 2 beautiful full baths and 2 expansive balconies, one from the main living area and the other from the bedroom. As you step inside, you are welcomed by an open, versatile space ideal for storage or a stylish office setup. The open floor plan features high, exposed industrial ceilings, polished concrete floors, and massive east-facing windows. The spacious kitchen flows seamlessly into the living room, creating an open-concept space perfect for entertaining. Step into the spacious bedroom that includes a custom-built closet, and an elegant en-suite with dual sinks and a sleek glass shower. Additional highlights include a titled underground heated parking stall with a storage cage. Conveniently located near Grant MacEwan and Rogers Place! (id:51532)
Tags
| Property Summary |
|---|
| Building |
|---|
| Level | Rooms | Dimensions |
|---|---|---|
| Main level | Living room | 4.16 m x 4.59 m |
| Dining room | 2.09 m x 4.26 m | |
| Kitchen | 3.96 m x 2.68 m | |
| Family room | 3.59 m x 4.26 m | |
| Primary Bedroom | 5.72 m x 6.14 m |
| Features | |||||
|---|---|---|---|---|---|
| See remarks | Lane | Closet Organizers | |||
| No Animal Home | Heated Garage | Underground | |||
| Dishwasher | Dryer | Hood Fan | |||
| Refrigerator | Stove | Washer | |||
| Window Coverings | |||||



































































