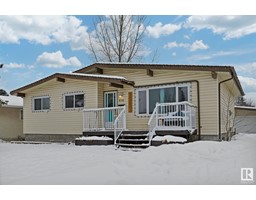#2809 10360 102 ST NW Downtown (Edmonton), Edmonton, Alberta, CA
Address: #2809 10360 102 ST NW, Edmonton, Alberta
Summary Report Property
- MKT IDE4409017
- Building TypeApartment
- Property TypeSingle Family
- StatusBuy
- Added1 days ago
- Bedrooms1
- Bathrooms1
- Area512 sq. ft.
- DirectionNo Data
- Added On14 Dec 2024
Property Overview
Welcome to The Legends Private Residences located above the JW Marriott Hotel in Edmonton's vibrant Ice District. This stunning 1 Bed, 1 Bath condo located on the 28th floor offers modern elegance with top tier finishes throughout and breathtaking city views. The open-concept layout features floor-to-ceiling windows, a south facing balcony, in-suite laundry, gourmet kitchen with quartz countertops throughout, and stainless steel appliances. As a resident, youll have access to world-class amenities, including 24-hour concierge service, memberships to ARCHETYPE fitness facility, pool, spa, rooftop patio, and social rooms. Access a convenient pedway system that connects to the LRT, ROGERS PLACE, restaurants, shopping, entertainment and much more! This unit also comes with one titled underground parking. Welcome home in the heart of the Edmonton's downtown core. (id:51532)
Tags
| Property Summary |
|---|
| Building |
|---|
| Level | Rooms | Dimensions |
|---|---|---|
| Main level | Living room | 3.7 m x 5.42 m |
| Kitchen | 3.26 m x 3.52 m | |
| Primary Bedroom | 2.97 m x 3.84 m |
| Features | |||||
|---|---|---|---|---|---|
| See remarks | No Smoking Home | Recreational | |||
| Heated Garage | Parkade | Underground | |||
| Dishwasher | Hood Fan | Oven - Built-In | |||
| Microwave | Refrigerator | Washer/Dryer Stack-Up | |||
| Stove | Window Coverings | ||||







































































