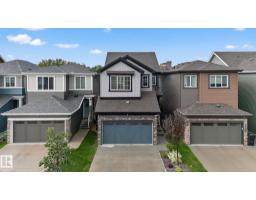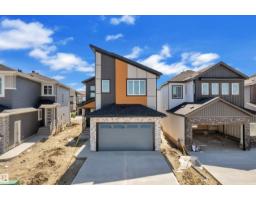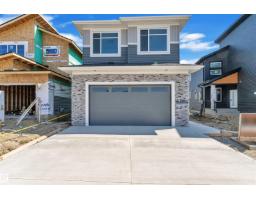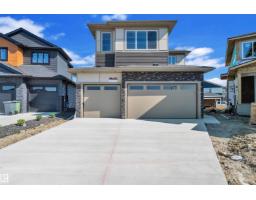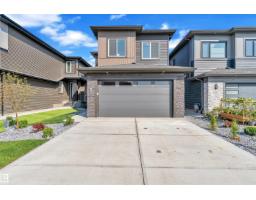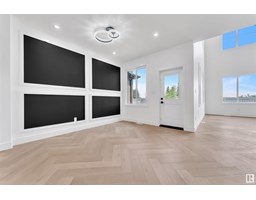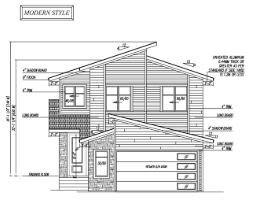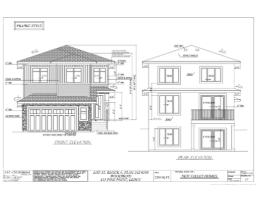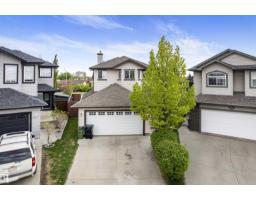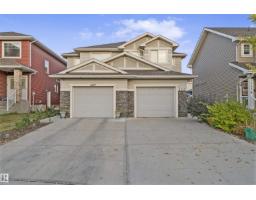220 42 ST SW Charlesworth, Edmonton, Alberta, CA
Address: 220 42 ST SW, Edmonton, Alberta
Summary Report Property
- MKT IDE4447507
- Building TypeHouse
- Property TypeSingle Family
- StatusBuy
- Added9 weeks ago
- Bedrooms5
- Bathrooms3
- Area2702 sq. ft.
- DirectionNo Data
- Added On04 Aug 2025
Property Overview
Backing onto green space & pond – NO NEIGHBOURS AT THE BACK! Double car garage detached home || 5 BR, 3 Bath + Den + Bonus Room + Spice Kitchen + 2 Living Areas (Living & Family) || Main floor foyer opens to spacious living area & mudroom. Moving forward – open-to-above family room with electric fireplace, feature wall, indent ceiling, BIG windows with greenery view & tons of sunlight. Main kitchen with stainless steel appliances & centre island. Spacious spice kitchen with window. Dining nook with beautiful backyard view. Main floor full BR & full bath. Glass railing leads to upper-level bonus room. Den currently used as prayer room – can be used as office. Primary BR with indent ceiling, feature wall, W/I closet, ensuite & views of the pond. 3 more bedrooms with common 4-pc bath. Laundry on upper level. Enjoy privacy of a fully fenced backyard and the allure of a concrete deck.Enjoy outdoor time with nearby parks, playgrounds, and easy access to top-rated schools and shopping. Commuting is a breeze. (id:51532)
Tags
| Property Summary |
|---|
| Building |
|---|
| Land |
|---|
| Level | Rooms | Dimensions |
|---|---|---|
| Main level | Living room | Measurements not available |
| Dining room | Measurements not available | |
| Kitchen | Measurements not available | |
| Family room | Measurements not available | |
| Bedroom 5 | Measurements not available | |
| Second Kitchen | Measurements not available | |
| Mud room | Measurements not available | |
| Upper Level | Den | Measurements not available |
| Primary Bedroom | Measurements not available | |
| Bedroom 2 | Measurements not available | |
| Bedroom 3 | Measurements not available | |
| Bedroom 4 | Measurements not available | |
| Bonus Room | Measurements not available | |
| Laundry room | Measurements not available |
| Features | |||||
|---|---|---|---|---|---|
| Attached Garage | Dishwasher | Dryer | |||
| Hood Fan | Microwave | Refrigerator | |||
| Stove | Washer | Ceiling - 9ft | |||

















































