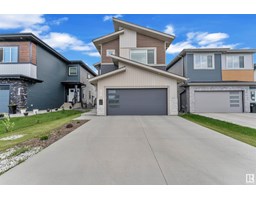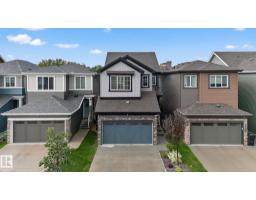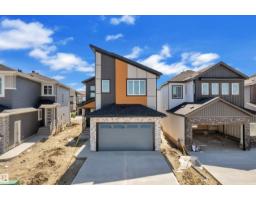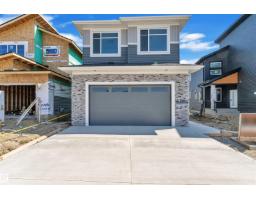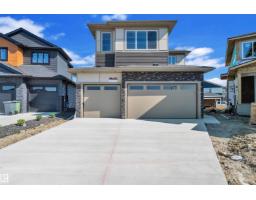5491 KOOTOOK RD SW Keswick, Edmonton, Alberta, CA
Address: 5491 KOOTOOK RD SW, Edmonton, Alberta
Summary Report Property
- MKT IDE4455478
- Building TypeHouse
- Property TypeSingle Family
- StatusBuy
- Added3 days ago
- Bedrooms4
- Bathrooms3
- Area2208 sq. ft.
- DirectionNo Data
- Added On31 Aug 2025
Property Overview
BACKING TO POND | WALKOUT.This stunning custom-built walkout home in the sought-after community of Arbours of Keswick offers modern design, high-end finishes, and serene pond views. Featuring 4 spacious bedrooms, 3 full bathrooms, and a thoughtfully designed layout, this home is perfect for families looking for comfort and elegance. The main floor includes an open-to-above living room with a striking feature wall, a full bedroom with adjacent bathroom, a dining area with balcony access overlooking the pond, and a chef’s dream kitchen with quartz countertops, a center island, custom cabinetry, built-in appliances, plus a separate spice kitchen with gas range.Upstairs, discover a large bonus room, convenient laundry room, and 3 bedrooms including the primary suite with a luxurious ensuite and picturesque pond views. Walk-in closets with MDF shelving and organizers provide smart storage solutions.The unfinished walkout basement, with a separate entrance, offers endless possibilities for customization. (id:51532)
Tags
| Property Summary |
|---|
| Building |
|---|
| Level | Rooms | Dimensions |
|---|---|---|
| Main level | Living room | Measurements not available |
| Dining room | Measurements not available | |
| Kitchen | Measurements not available | |
| Bedroom 4 | Measurements not available | |
| Second Kitchen | Measurements not available | |
| Mud room | Measurements not available | |
| Upper Level | Primary Bedroom | Measurements not available |
| Bedroom 2 | Measurements not available | |
| Bedroom 3 | Measurements not available | |
| Bonus Room | Measurements not available | |
| Laundry room | Measurements not available |
| Features | |||||
|---|---|---|---|---|---|
| Ravine | Attached Garage | Dishwasher | |||
| Dryer | Hood Fan | Microwave | |||
| Refrigerator | Stove | Gas stove(s) | |||
| Washer | Walk out | Ceiling - 9ft | |||

















































