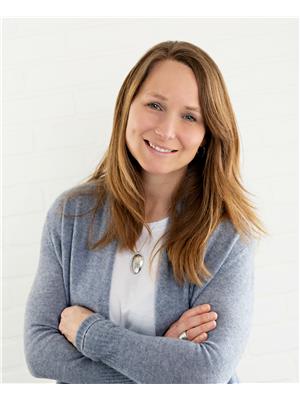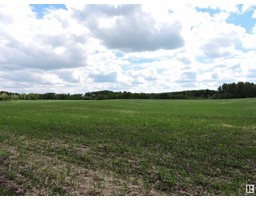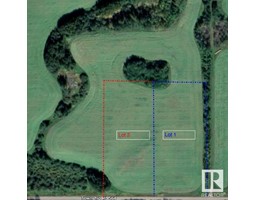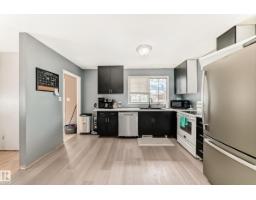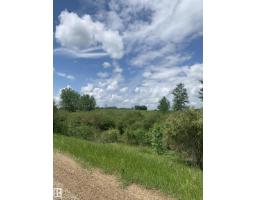2211 CALHOUN LINK LI SW Chappelle Area, Edmonton, Alberta, CA
Address: 2211 CALHOUN LINK LI SW, Edmonton, Alberta
4 Beds4 Baths2013 sqftStatus: Buy Views : 473
Price
$639,900
Summary Report Property
- MKT IDE4460060
- Building TypeHouse
- Property TypeSingle Family
- StatusBuy
- Added18 weeks ago
- Bedrooms4
- Bathrooms4
- Area2013 sq. ft.
- DirectionNo Data
- Added On05 Oct 2025
Property Overview
Beautiful Family Home with Income Potential! This exceptional property features a fully legal 1-bedroom basement suite with permits, private entrance, its own furnace and hot water tank! The main living space offers a spacious primary suite with a gorgeous ensuite and walk-in closet, two additional bedrooms, a large bonus room, and convenient main floor laundry. The kitchen shines with an impressive walk-through pantry and flows seamlessly into the open-concept living and dining areas—ideal for both family living and entertaining. Step outside to a quiet, private backyard with space to play, relax, or garden. Complete with an oversized double garage, this home has all the space and flexibility you’ve been looking for! (id:51532)
Tags
| Property Summary |
|---|
Property Type
Single Family
Building Type
House
Storeys
2
Square Footage
2013 sqft
Title
Freehold
Neighbourhood Name
Chappelle Area
Built in
2015
Parking Type
Attached Garage
| Building |
|---|
Bathrooms
Total
4
Partial
1
Interior Features
Appliances Included
Garage door opener remote(s), Garage door opener, Hood Fan, Microwave Range Hood Combo, Microwave, Window Coverings, Dryer, Refrigerator, Two stoves, Two Washers, Dishwasher
Basement Features
Suite
Basement Type
Full (Finished)
Building Features
Features
No back lane, Park/reserve, No Animal Home, No Smoking Home
Style
Detached
Square Footage
2013 sqft
Fire Protection
Smoke Detectors
Structures
Deck
Heating & Cooling
Heating Type
Forced air
Parking
Parking Type
Attached Garage
| Land |
|---|
Lot Features
Fencing
Fence
| Level | Rooms | Dimensions |
|---|---|---|
| Basement | Bedroom 4 | 2.87 m x 3.84 m |
| Recreation room | 4.24 m x 4.83 m | |
| Main level | Living room | 4.24 m x 5 m |
| Dining room | 4.22 m x 2.97 m | |
| Kitchen | 3.35 m x 4.01 m | |
| Upper Level | Primary Bedroom | 4.27 m x 4.75 m |
| Bedroom 2 | 3.23 m x 3.3 m | |
| Bedroom 3 | 3.3 m x 2.97 m | |
| Bonus Room | 5.41 m x 4.19 m |
| Features | |||||
|---|---|---|---|---|---|
| No back lane | Park/reserve | No Animal Home | |||
| No Smoking Home | Attached Garage | Garage door opener remote(s) | |||
| Garage door opener | Hood Fan | Microwave Range Hood Combo | |||
| Microwave | Window Coverings | Dryer | |||
| Refrigerator | Two stoves | Two Washers | |||
| Dishwasher | Suite | ||||



























