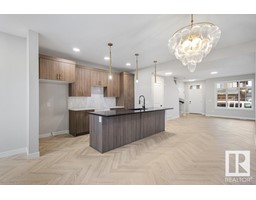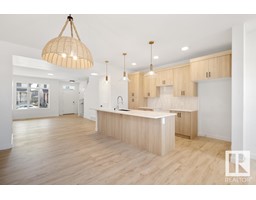2221 158A ST SW, Edmonton, Alberta, CA
Address: 2221 158A ST SW, Edmonton, Alberta
Summary Report Property
- MKT IDE4393159
- Building TypeHouse
- Property TypeSingle Family
- StatusBuy
- Added1 weeks ago
- Bedrooms3
- Bathrooms3
- Area2057 sq. ft.
- DirectionNo Data
- Added On18 Jun 2024
Property Overview
Get ready to be blown away by this stunning home that truly has it all! With its impressive 9' ceilings and sleek vinyl plank flooring, you'll feel like you're walking into a luxury retreat. The show-stopping floor-to-ceiling tile fireplace with mantel is the perfect focal point for cozy winter nights, while the massive fridge-freezer combo and large deck will make entertaining friends and family a breeze. Abundant natural light pours in through the many windows, illuminating the spacious open-concept living room, kitchen, and dining area - perfect for hosting friends and family gatherings. The gorgeous kitchen is a cook's dream come true, featuring a gas stove, hood fan, and subway tile backsplash. The large cook-space and pantry provide ample storage for all your culinary needs. Upstairs, three generous bedrooms await, including the master suite with a walk-in closet and an envy-worthy 5-piece ensuite bathroom featuring a soaker tub. This home is a must see. (id:51532)
Tags
| Property Summary |
|---|
| Building |
|---|
| Land |
|---|
| Level | Rooms | Dimensions |
|---|---|---|
| Main level | Living room | 4.1 m x 4.7 m |
| Dining room | 5.7 m x 2.9 m | |
| Kitchen | 2.8 m x 4.7 m | |
| Upper Level | Family room | 4.1 m x 3.5 m |
| Primary Bedroom | 3.6 m x 4.7 m | |
| Bedroom 2 | 3.6 m x 3.4 m | |
| Bedroom 3 | 3.2 m x 4.5 m |
| Features | |||||
|---|---|---|---|---|---|
| Exterior Walls- 2x6" | No Smoking Home | Attached Garage | |||
| Dishwasher | Dryer | Garage door opener remote(s) | |||
| Refrigerator | Stove | Washer | |||
| Window Coverings | Central air conditioning | Ceiling - 9ft | |||
| Vinyl Windows | |||||






































