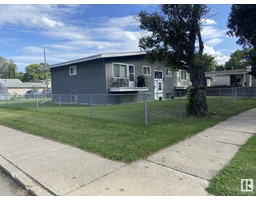2317 RUTHERFORD WY SW Rutherford (Edmonton), Edmonton, Alberta, CA
Address: 2317 RUTHERFORD WY SW, Edmonton, Alberta
Summary Report Property
- MKT IDE4428944
- Building TypeHouse
- Property TypeSingle Family
- StatusBuy
- Added2 days ago
- Bedrooms4
- Bathrooms4
- Area2302 sq. ft.
- DirectionNo Data
- Added On04 Apr 2025
Property Overview
Just a 5min WALK to the K-9 JOHNNY B. School. Welcome to this Super Clean Executive F/F 2Storey, A/C4Bdrms, 4Bath, Double 22x19 Att. Garage w/well over 3200Sq.Ft of Living Space in RUTHERFORD. The lg front entrance has a 17ft Ceiling w/an Ofc/Den & 2pc powder room. The bright living room has WALNUT HARDWOOD, a Gas Fireplace, & a lg window overlooking the backyard. The Updated Kitchen has QUARTZ Counter Tops, Cupboards to the ceiling, 7-S/S Appliances which includes a 6-BURNER STOVE TOP, DOUBLE OVENS, NEW DISHWASHER, FRIDGE/BOTTOM FREEZER, & a Separate WALK-IN PANTRY along w/an oversized Dining Room for 8+Guests. There is also a main floor Laundry Room w/a large Soaker Sink. The Upper Floor has 3 Bdrms, 4pc Bath. The Oversized Primary Bdrm has a WALK-IN CLOSET, a Full 6pc ENSUITE with DOUBLE SINKS, SEPARATE SHOWER & 6ft JACUZZI TUB. The F/F Basement has a Family Room, 4th Bdrm, 3pc Bath & plenty of storage. The private backyard has a Composite Deck, Pergola & Shed. (id:51532)
Tags
| Property Summary |
|---|
| Building |
|---|
| Land |
|---|
| Level | Rooms | Dimensions |
|---|---|---|
| Basement | Family room | 5.52 m x 5.35 m |
| Bedroom 4 | 3.81 m x 3.3 m | |
| Utility room | 3.45 m x 1.61 m | |
| Storage | 3.43 m x 2.32 m | |
| Main level | Living room | 5.57 m x 4.93 m |
| Dining room | 4.94 m x 2.85 m | |
| Kitchen | 5.15 m x 3.94 m | |
| Den | 3.02 m x 2.72 m | |
| Pantry | 1.51 m x 1.24 m | |
| Laundry room | 2.37 m x 1.63 m | |
| Upper Level | Primary Bedroom | 5.52 m x 3.95 m |
| Bedroom 2 | 4.2 m x 3.86 m | |
| Bedroom 3 | 3.29 m x 3.02 m |
| Features | |||||
|---|---|---|---|---|---|
| Private setting | Treed | Flat site | |||
| Park/reserve | Closet Organizers | Exterior Walls- 2x6" | |||
| No Smoking Home | Attached Garage | Oversize | |||
| Dishwasher | Dryer | Fan | |||
| Garage door opener remote(s) | Garage door opener | Hood Fan | |||
| Refrigerator | Storage Shed | Stove | |||
| Washer | Central air conditioning | Ceiling - 9ft | |||
| Vinyl Windows | |||||



















































































