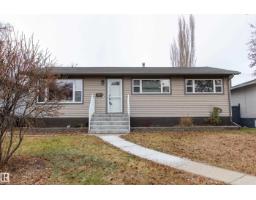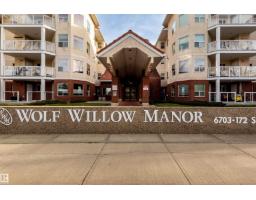#237 9008 99 AV NW Riverdale, Edmonton, Alberta, CA
Address: #237 9008 99 AV NW, Edmonton, Alberta
Summary Report Property
- MKT IDE4463499
- Building TypeApartment
- Property TypeSingle Family
- StatusBuy
- Added4 days ago
- Bedrooms2
- Bathrooms2
- Area1011 sq. ft.
- DirectionNo Data
- Added On22 Nov 2025
Property Overview
Welcome to the condo community of River Grande in Riverdale. This renovated 1010 sq ft 2nd floor unit has been Updates include new paint, wall paper, walk in wardrobes in both closets, new trim, lighting, updated bathrooms, custom drapery, a spacious laundry room with built in organization. Enjoy year-round comfort with underground heated tandem stall, front storage area, featuring a carwash. Central A/C, and a cozy gas fireplace. Walk in pantry, stainless steel appliances accent the kitchen's granite countertops. The primary bedroom easily accommodates a king-sized bed with two nightstands, while the second bedroom comfortably fits a queen and two nightstands. Your large private balcony is a beautiful space for relaxing or entertaining. This well-managed complex has a great community feel. Social room, gym, games room, car wash. Close to the River Valley Trails, minutes to Downtown, Bread & Butter Bakery steps away! Super Edmonton location! (id:51532)
Tags
| Property Summary |
|---|
| Building |
|---|
| Land |
|---|
| Level | Rooms | Dimensions |
|---|---|---|
| Main level | Living room | 4.78 m x 4.29 m |
| Dining room | 2.87 m x 2.83 m | |
| Kitchen | 3.86 m x 3.49 m | |
| Primary Bedroom | 5.1 m x 3.44 m | |
| Bedroom 2 | 4.05 m x 2.94 m | |
| Laundry room | 2.8 m x 1.5 m |
| Features | |||||
|---|---|---|---|---|---|
| Closet Organizers | No Smoking Home | Heated Garage | |||
| Underground | Dishwasher | Dryer | |||
| Microwave Range Hood Combo | Refrigerator | Stove | |||
| Washer | Window Coverings | ||||

























































