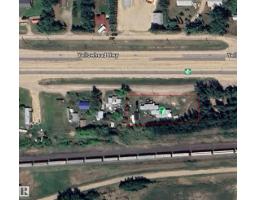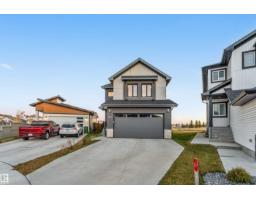2404 80 ST NW Meyonohk, Edmonton, Alberta, CA
Address: 2404 80 ST NW, Edmonton, Alberta
Summary Report Property
- MKT IDE4457136
- Building TypeHouse
- Property TypeSingle Family
- StatusBuy
- Added19 weeks ago
- Bedrooms5
- Bathrooms4
- Area1909 sq. ft.
- DirectionNo Data
- Added On11 Sep 2025
Property Overview
This extensively renovated home boasts five bedrooms and three-and-a-half bathrooms across approximately 1,907 sq. ft. of stylish living space. Recent upgrades include a new roof, windows, 8mm vinyl plank flooring, plush carpeting, modern appliances, and updated lighting throughout. The open-concept kitchen showcases elegant white cabinetry, quartz countertops, and ample storage, seamlessly flowing into a sun-filled living area enhanced by French doors for a bright, inviting atmosphere. All bathrooms have been tastefully upgraded with contemporary finishes and neutral tilework, while the private primary suite features a glass-enclosed shower for a spa-like experience. Two generous living areas provide plenty of space for entertaining, including a second family room with a charming brick wood-burning fireplace—perfect for cozy gatherings during cooler months. The fully finished basement offers even more room to relax, complete with a large wet bar and soft carpeting, making it an ideal entertainment hub. (id:51532)
Tags
| Property Summary |
|---|
| Building |
|---|
| Land |
|---|
| Level | Rooms | Dimensions |
|---|---|---|
| Basement | Bedroom 5 | 4.09 m x 3.66 m |
| Recreation room | 6.72 m x 4.48 m | |
| Main level | Living room | 5.49 m x 4.02 m |
| Dining room | 2.75 m x 3.6 m | |
| Kitchen | 4.17 m x 3.6 m | |
| Family room | 3.79 m x 3.65 m | |
| Bedroom 4 | 3.79 m x 3.65 m | |
| Upper Level | Primary Bedroom | 3.65 m x 4.17 m |
| Bedroom 2 | 2.57 m x 3.99 m | |
| Bedroom 3 | 3.52 m x 2.87 m |
| Features | |||||
|---|---|---|---|---|---|
| Wet bar | Closet Organizers | No Animal Home | |||
| No Smoking Home | Attached Garage | Dishwasher | |||
| Dryer | Garage door opener | Hood Fan | |||
| Refrigerator | Stove | Washer | |||
| Window Coverings | |||||














































































