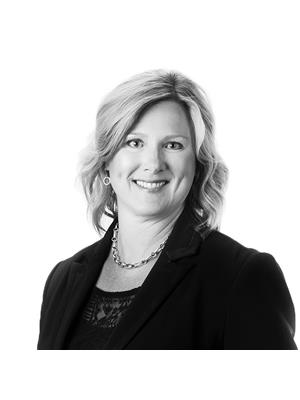2440 18 AV NW Laurel, Edmonton, Alberta, CA
Address: 2440 18 AV NW, Edmonton, Alberta
Summary Report Property
- MKT IDE4421588
- Building TypeHouse
- Property TypeSingle Family
- StatusBuy
- Added6 weeks ago
- Bedrooms4
- Bathrooms3
- Area1653 sq. ft.
- DirectionNo Data
- Added On17 Feb 2025
Property Overview
Cul-de-sac location with east-west exposure, enjoy the morning sun on your front porch and the sunsets from your backyard! Landmark home was designed with the family in mind. Entering the home, you’ll love the lg sunlit living room with lots of seating for everyone. Open island kitchen has tons of cupboards, corner pantry, granite countertops and stainless appliances including a gas stove! Cook your gourmet meal while you visit with your guests, the dining area will accommodate a very lg table. Upstairs you’ll find a wide hallway leading to the 3 bdrms. The primary is generous and includes a walk-in closet and 4 piece ensuite. You’ll find another 4 piece bath and laundry on this floor. Downstairs you’ll find a partially finished basement with the 4th bdrm, utility room, a space for a 4 piece bath and rec room. The dble detached garage fits 2 vehicles plus a parking for 2 behind it. Fenced and landscaped yard with a 10x20 ft. deck. Close to schools and the playground is less than a half block away. (id:51532)
Tags
| Property Summary |
|---|
| Building |
|---|
| Land |
|---|
| Level | Rooms | Dimensions |
|---|---|---|
| Lower level | Bedroom 4 | 3.05 m x 3.41 m |
| Other | 2.78 m x 3.45 m | |
| Other | 5.98 m x 4.65 m | |
| Other | 5.98 m x 2.55 m | |
| Main level | Living room | 4.27 m x 4.58 m |
| Dining room | 4.56 m x 2.72 m | |
| Kitchen | 4.56 m x 3.76 m | |
| Other | 2.15 m x 3.36 m | |
| Upper Level | Primary Bedroom | 4.76 m x 3.45 m |
| Bedroom 2 | 3.55 m x 3.67 m | |
| Bedroom 3 | 2.75 m x 3.66 m |
| Features | |||||
|---|---|---|---|---|---|
| Lane | No Smoking Home | Detached Garage | |||
| Alarm System | Dishwasher | Dryer | |||
| Freezer | Garage door opener remote(s) | Garage door opener | |||
| Hood Fan | Microwave | Gas stove(s) | |||
| Washer | Window Coverings | See remarks | |||
| Refrigerator | Ceiling - 9ft | ||||




























































