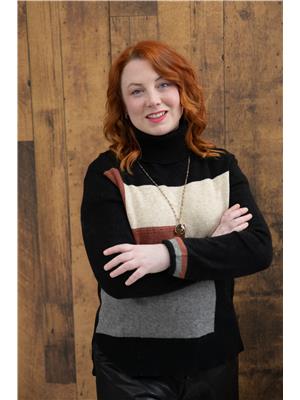2916 1 Avenue, Edmonton, Alberta, CA
Address: 2916 1 Avenue, Edmonton, Alberta
Summary Report Property
- MKT IDA2181227
- Building TypeHouse
- Property TypeSingle Family
- StatusBuy
- Added4 weeks ago
- Bedrooms4
- Bathrooms4
- Area2665 sq. ft.
- DirectionNo Data
- Added On06 Dec 2024
Property Overview
Located in Alces, walking distance to parks & shopping this sophisticated designer home is 2,665 sqft and built with upgraded premium materials. The exterior boasts an architectural roofline, large windows, covered front entrance and rich stone accents. Throughout the inside of the home you will enjoy a warm rich color scheme. Main floor entrance welcomes you with exquisite tile flooring, grand living room, large bdrm with walk in closet & full bathroom. The second living room is open to below with 19 foot ceilings, designer feature wall with electric fireplace, kitchen/dining/spice kitchen are flooded with natural light from impressively large windows. On the second floor, there are 4 large bdrms & 3 full bathrooms. Two bdrms have full ensuites and the other 2 bdrms share a full bathroom. The third living room has a view overlooking the greenspace, filled with natural light and designer feature wall. The separate entrance, attached double garage, & no neighbors in your back yard, this one will impress! (id:51532)
Tags
| Property Summary |
|---|
| Building |
|---|
| Land |
|---|
| Level | Rooms | Dimensions |
|---|---|---|
| Main level | Other | 7.92 Ft x 6.42 Ft |
| Den | 13.00 Ft x 11.75 Ft | |
| Office | 10.67 Ft x 12.50 Ft | |
| 3pc Bathroom | Measurements not available | |
| Other | 8.67 Ft x 6.25 Ft | |
| Other | 9.33 Ft x 7.25 Ft | |
| Kitchen | 13.17 Ft x 13.08 Ft | |
| Dining room | 9.00 Ft x 11.42 Ft | |
| Living room | 14.42 Ft x 15.25 Ft | |
| Upper Level | Primary Bedroom | 13.83 Ft x 12.83 Ft |
| 5pc Bathroom | Measurements not available | |
| Other | 4.83 Ft x 9.25 Ft | |
| Laundry room | 5.50 Ft x 10.58 Ft | |
| Bedroom | 11.83 Ft x 9.75 Ft | |
| 4pc Bathroom | Measurements not available | |
| Bedroom | 11.75 Ft x 9.83 Ft | |
| Bedroom | 14.75 Ft x 9.83 Ft | |
| 3pc Bathroom | Measurements not available | |
| Other | 6.00 Ft x 5.33 Ft | |
| Family room | 12.33 Ft x 10.08 Ft |
| Features | |||||
|---|---|---|---|---|---|
| See remarks | Back lane | PVC window | |||
| Closet Organizers | Concrete | Attached Garage(2) | |||
| Other | See Remarks | Washer | |||
| Refrigerator | Gas stove(s) | Dishwasher | |||
| Stove | Dryer | Microwave | |||
| Freezer | Oven - Built-In | Hood Fan | |||
| Garage door opener | None | ||||

















































