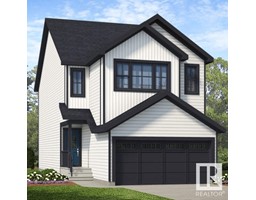293 Glenridding Ravine SW Glenridding Ravine, Edmonton, Alberta, CA
Address: 293 Glenridding Ravine SW, Edmonton, Alberta
Summary Report Property
- MKT IDE4423944
- Building TypeHouse
- Property TypeSingle Family
- StatusBuy
- Added4 weeks ago
- Bedrooms3
- Bathrooms3
- Area2310 sq. ft.
- DirectionNo Data
- Added On05 Mar 2025
Property Overview
Welcome to this amazing 2,310 Sq Ft home, perfect for modern living with a touch of elegance! This spacious 3-bedroom home is designed with family and entertainment in mind. Step into the main floor where you'll find a bright den, ideal for a home office or study. The well-planned mudroom off the garage entrance offers convenience for busy days. The heart of the home is the chef's dream kitchen with more than ample cabinetry and quartz countertops. The open-to-above great room creates a grand and inviting space, ideal for gatherings and cozy nights. Upstairs, retreat to the vaulted ceiling master bedroom with a luxurious 5-piece ensuite, offering double sinks, a deep soaker tub, and a separate shower. The additional bedrooms are spacious and well-lit. Plus, enjoy the potential of an optional basement legal suite with a separate side entrance, offering extra living space. To put the cherry on top, this home backs onto a beautiful walkway, perfect for those summer time walks! Quick Possession available! (id:51532)
Tags
| Property Summary |
|---|
| Building |
|---|
| Level | Rooms | Dimensions |
|---|---|---|
| Main level | Living room | Measurements not available |
| Dining room | Measurements not available | |
| Kitchen | Measurements not available | |
| Den | Measurements not available | |
| Upper Level | Primary Bedroom | Measurements not available |
| Bedroom 2 | Measurements not available | |
| Bedroom 3 | Measurements not available | |
| Bonus Room | Measurements not available |
| Features | |||||
|---|---|---|---|---|---|
| See remarks | Attached Garage | Dishwasher | |||
| Hood Fan | Oven - Built-In | Microwave | |||
| Refrigerator | Stove | ||||
























































