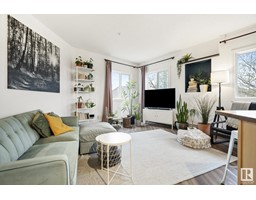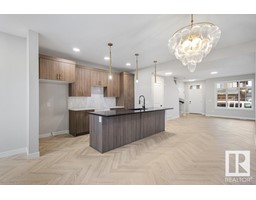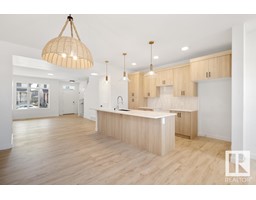#3 10237 149 ST NW Grovenor, Edmonton, Alberta, CA
Address: #3 10237 149 ST NW, Edmonton, Alberta
Summary Report Property
- MKT IDE4393438
- Building TypeRow / Townhouse
- Property TypeSingle Family
- StatusBuy
- Added1 weeks ago
- Bedrooms3
- Bathrooms3
- Area1639 sq. ft.
- DirectionNo Data
- Added On19 Jun 2024
Property Overview
Welcome to this stunning townhome in the community of Grovenor. Perfectly situated near shopping, restaurants, amenities, public transportation (soon to have the Valley West Line LRT) & access to commuter routes. Your open concept main floor showcases, a clean white kitchen with quartz counters, S/S appliances, an enormous pantry, a 3-way fireplace dividing your dining & living room making this a perfect place for cozy evenings. Venture upstairs to your bright & airy bedrooms including the upgraded primary suite with vaulted ceilings, power blinds, expansive closet, & a luxurious ensuite bathroom (it even has heated floors!) Make sure to note: built-in speaker system & ethernet ports in every room. Your unfinished basement with 10 ft ceilings & a rough in for a future bathroom is awaiting your design. Enjoy long summer evenings with your private patio (or stay cool inside with your A/C). Lets not forget the oversized single car garage & an extra parking spot on your private parking pad. You are home. (id:51532)
Tags
| Property Summary |
|---|
| Building |
|---|
| Land |
|---|
| Level | Rooms | Dimensions |
|---|---|---|
| Main level | Living room | Measurements not available |
| Dining room | Measurements not available | |
| Kitchen | Measurements not available | |
| Upper Level | Primary Bedroom | Measurements not available |
| Bedroom 2 | Measurements not available | |
| Bedroom 3 | Measurements not available |
| Features | |||||
|---|---|---|---|---|---|
| Lane | Detached Garage | Dishwasher | |||
| Dryer | Garage door opener remote(s) | Garage door opener | |||
| Microwave Range Hood Combo | Refrigerator | Stove | |||
| Washer | Window Coverings | Vinyl Windows | |||































































