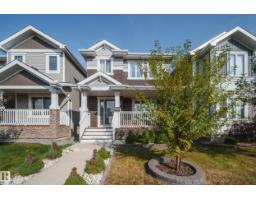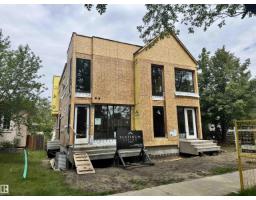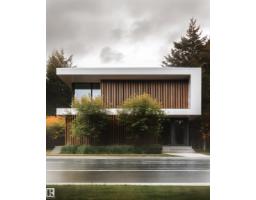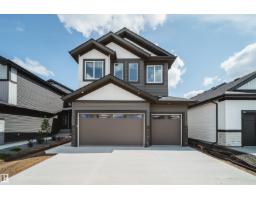#301 10141 95 ST NW Boyle Street, Edmonton, Alberta, CA
Address: #301 10141 95 ST NW, Edmonton, Alberta
Summary Report Property
- MKT IDE4466156
- Building TypeApartment
- Property TypeSingle Family
- StatusBuy
- Added2 days ago
- Bedrooms1
- Bathrooms1
- Area875 sq. ft.
- DirectionNo Data
- Added On19 Nov 2025
Property Overview
Hecla Lofts! A charming heritage walk-up with only 14 units, offering an authentic loft experience in the heart of downtown. This 3rd-floor open-concept loft/penthouse conversion is the premier unit in the building and showcases exposed brick, unique character, and a striking spiral staircase leading to your private rooftop patio. Enjoy over 500 sq. ft. of exclusive outdoor space with incredible river valley and downtown views—perfect for entertaining on warm summer nights or relaxing in your own private hot tub. Inside, the home features a blend of hardwood and ceramic tile flooring, stainless steel appliances with a built-in microwave, in-suite laundry, and large windows fitted with Shade-O-Matic blinds. The space is wired for surround sound and offers ample art and picture lighting to highlight the loft’s charm. Additional storage is available in the basement. The building is Airbnb friendly, and you’re steps to downtown, the river valley, restaurants, nightlife, and more. A truly unique property! (id:51532)
Tags
| Property Summary |
|---|
| Building |
|---|
| Level | Rooms | Dimensions |
|---|---|---|
| Main level | Living room | 5.24 m x 4.37 m |
| Dining room | 3.46 m x 3.38 m | |
| Kitchen | 4.01 m x 3.47 m | |
| Primary Bedroom | 3.77 m x 4.87 m |
| Features | |||||
|---|---|---|---|---|---|
| Ravine | No Animal Home | No Smoking Home | |||
| Stall | Dryer | Fan | |||
| Garage door opener | Microwave Range Hood Combo | Refrigerator | |||
| Stove | Washer | Window Coverings | |||
| Ceiling - 9ft | |||||


















































