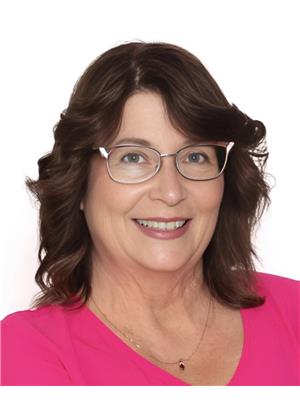#301 8811 106A AV NW Boyle Street, Edmonton, Alberta, CA
Address: #301 8811 106A AV NW, Edmonton, Alberta
Summary Report Property
- MKT IDE4393018
- Building TypeApartment
- Property TypeSingle Family
- StatusBuy
- Added2 weeks ago
- Bedrooms3
- Bathrooms2
- Area1257 sq. ft.
- DirectionNo Data
- Added On17 Jun 2024
Property Overview
MASSIVE 3 BEDROOM, 2 FULL BATHROOM, TOP FLOOR, END UNIT! 2 UNDERGROUND PARKING! This spacious unit is sparkling throughout. The gorgeous primary bdm has a dble walk thru closet & 4pc ensuite. 2nd & 3rd bdrms are a nice size. Both 4 pce bathrooms have new vanities. The insuite laundry has full sized appliances plus storage. This bright kitchen has loads of room to work with lots of cabinetry & counters PLUS all newer SS appliances. The DR opens to the LR which showcases a GAS fireplace and opens to a SW facing balcony with gas line for the BBQ facing the mature trees and green space. *Gym *Sauna *AC *New HWT *ALL fresh paint *NEW Hunter Douglas Blinds throughout *NEW closet doors. RIVER VALLEY walking trails with incredible river views are just a 5 min. walk away. Perfect location! Across the street is a community garden; Close to schools & daycares. LRT is within walking distance for EASY access to MacEwan, NAIT, UofA, Concordia PLUS all amenities of the Downtown core - shopping & entertainment. (id:51532)
Tags
| Property Summary |
|---|
| Building |
|---|
| Level | Rooms | Dimensions |
|---|---|---|
| Main level | Living room | 4.58 m x 6.17 m |
| Dining room | 4.98 m x 4.4 m | |
| Kitchen | 2.28 m x 3.2 m | |
| Primary Bedroom | 3.48 m x 4.97 m | |
| Bedroom 2 | 3.14 m x 4.18 m | |
| Bedroom 3 | 2.95 m x 3.69 m | |
| Laundry room | 1.86 m x 2.56 m |
| Features | |||||
|---|---|---|---|---|---|
| No Animal Home | No Smoking Home | Underground | |||
| Dishwasher | Dryer | Garage door opener | |||
| Microwave Range Hood Combo | Refrigerator | Stove | |||
| Washer | |||||

















































