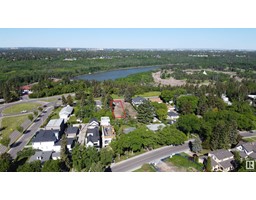#303 11446 40 AV NW Royal Gardens (Edmonton), Edmonton, Alberta, CA
Address: #303 11446 40 AV NW, Edmonton, Alberta
Summary Report Property
- MKT IDE4425856
- Building TypeApartment
- Property TypeSingle Family
- StatusBuy
- Added2 weeks ago
- Bedrooms2
- Bathrooms2
- Area904 sq. ft.
- DirectionNo Data
- Added On15 Mar 2025
Property Overview
TURN KEY, renovated 2 bed 2 bath WITH INSUITE LAUNDRY & UNDERGROUND TITLED PARKING! Fantastic value for the price, this spacious unit, built in 2004, offers vinyl windows, a covered deck with a large double door slider, gas powered fireplace, quiet north facing unit location, large kitchen, plenty of storage and 2 FULL Bathrooms, all for well under 200k.. This will not last long! Upgrades include new floors, and paint (2025) Washer/Dryer (2024) and a new oven (2021). The complex is professionally managed with a strong reserve fund, reasonable pet policy and it is family friendly! Building amenities include a guest suite, gym and plenty of visitor parking. This is your chance to live in the desirable Royal Gardens community, a few minutes walk to top rated public and catholic schools, shopping, bus stops and an LRT Station. Do not miss this great opportunity at low cost living or a fantastic long term investment as the neighborhood status continues to grow! Professionally cleaned, move in ready! (id:51532)
Tags
| Property Summary |
|---|
| Building |
|---|
| Level | Rooms | Dimensions |
|---|---|---|
| Main level | Primary Bedroom | 10'5" x 13'2" |
| Bedroom 2 | 8'9" x 11' |
| Features | |||||
|---|---|---|---|---|---|
| Private setting | No Animal Home | No Smoking Home | |||
| Heated Garage | Underground | Dishwasher | |||
| Hood Fan | Refrigerator | Washer/Dryer Stack-Up | |||
| Stove | Window Coverings | Vinyl Windows | |||


























































