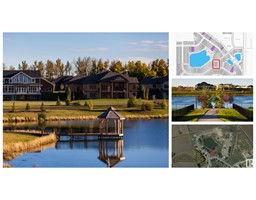#305 10130 114 ST NW Oliver, Edmonton, Alberta, CA
Address: #305 10130 114 ST NW, Edmonton, Alberta
Summary Report Property
- MKT IDE4412438
- Building TypeApartment
- Property TypeSingle Family
- StatusBuy
- Added3 weeks ago
- Bedrooms2
- Bathrooms2
- Area1173 sq. ft.
- DirectionNo Data
- Added On14 Dec 2024
Property Overview
DOWNTOWN / 2 BED 2 BATH / PERFECT LOCATION: Welcome to Hudson House, a prime downtown condo in the heart of Oliver, perfectly located between Grant MacEwan University and the University of Alberta. This spacious 2-bedroom, 2-bath unit spans 1,173 sq.ft., ideal for professionals or students seeking both comfort and convenience. The fully upgraded unit features air conditioning, a cozy corner gas fireplace, a Jacuzzi tub, and top-quality appliances, making it perfect for entertaining or relaxing. The large west-facing balcony offers a stunning view and includes a gas hookup for your BBQ. The primary suite boasts double closets and a four-piece ensuite, while the second bedroom has an adjacent four-piece bath with a Jacuzzi. Additional highlights include in-suite laundry, titled underground heated parking, a large exercise room with a sauna, a furnished party room with a kitchen and patio, and a reservable guest suite. (Some photos have been staged or digitally modified.) (id:51532)
Tags
| Property Summary |
|---|
| Building |
|---|
| Level | Rooms | Dimensions |
|---|---|---|
| Main level | Living room | 6.63 m x 4.09 m |
| Dining room | 2.62 m x 2.34 m | |
| Kitchen | 3.18 m x 2.24 m | |
| Primary Bedroom | 3.96 m x 3.15 m | |
| Bedroom 2 | 3.53 m x 3.5 m | |
| Laundry room | 2.51 m x 1.55 m | |
| Other | 2.44 m x 1.47 m |
| Features | |||||
|---|---|---|---|---|---|
| See remarks | Flat site | Paved lane | |||
| Closet Organizers | No Animal Home | No Smoking Home | |||
| Underground | Dishwasher | Dryer | |||
| Freezer | Microwave | Refrigerator | |||
| Stove | Washer | Window Coverings | |||
| Vinyl Windows | |||||























































