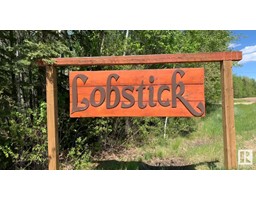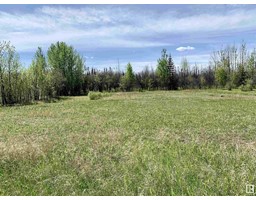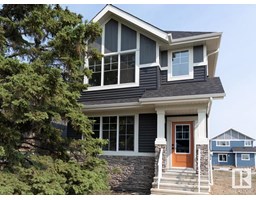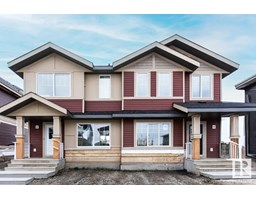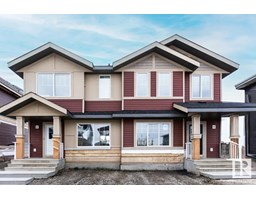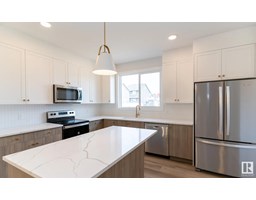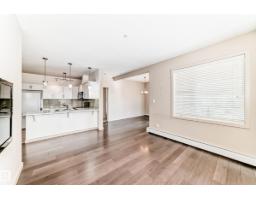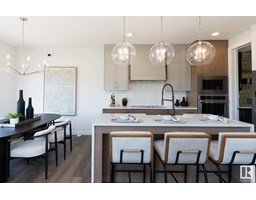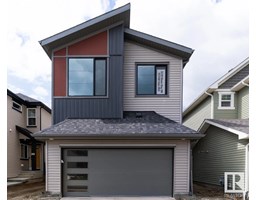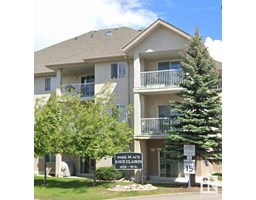305 Paterson LI SW Paisley, Edmonton, Alberta, CA
Address: 305 Paterson LI SW, Edmonton, Alberta
Summary Report Property
- MKT IDE4454197
- Building TypeHouse
- Property TypeSingle Family
- StatusBuy
- Added6 days ago
- Bedrooms4
- Bathrooms4
- Area1901 sq. ft.
- DirectionNo Data
- Added On22 Aug 2025
Property Overview
*ONE BEDROOM LEGAL SUITE INCLUDED* 8x12 PTW DECK, FRONT and BACK LANDSCAPING INCLUDED FOR A LIMITED TIME ONLY* The CYPRESS home design offers 1901 sq. ft. (and 553 sq. ft. in suite) of stylish and functional living in the desirable SW community of Paisley. On the main floor, we welcome you with 9ft ceilings, a cozy fireplace in the living room and upgraded spindle railing to replace the stubwall on the staircase. Both kitchens will feature stainless steel appliances, including gas ranges. Enjoy ceramic tile and 3CM quartz throughout. The second level primary ensuite includes dual vanilties and an upgraded acrylic glass shower. The legal suite has 9ft foundation walls and 2 windows for extra natural light. Listing photos are of showhome. (id:51532)
Tags
| Property Summary |
|---|
| Building |
|---|
| Level | Rooms | Dimensions |
|---|---|---|
| Basement | Bedroom 4 | Measurements not available |
| Laundry room | Measurements not available | |
| Second Kitchen | Measurements not available | |
| Main level | Living room | Measurements not available |
| Dining room | Measurements not available | |
| Kitchen | Measurements not available | |
| Upper Level | Primary Bedroom | Measurements not available |
| Bedroom 2 | Measurements not available | |
| Bedroom 3 | Measurements not available | |
| Bonus Room | Measurements not available | |
| Laundry room | Measurements not available |
| Features | |||||
|---|---|---|---|---|---|
| Attached Garage | Refrigerator | Two stoves | |||
| Dishwasher | Suite | Ceiling - 9ft | |||












