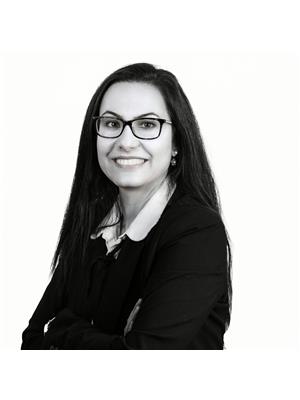3052 DIXON LD SW SW Desrochers Area, Edmonton, Alberta, CA
Address: 3052 DIXON LD SW SW, Edmonton, Alberta
Summary Report Property
- MKT IDE4417565
- Building TypeHouse
- Property TypeSingle Family
- StatusBuy
- Added6 weeks ago
- Bedrooms4
- Bathrooms3
- Area2139 sq. ft.
- DirectionNo Data
- Added On16 Feb 2025
Property Overview
This stunning home is located in the highly sought-after Desrochers neighborhood, just minutes from top-rated schools and nestled in a safe, family-friendly community. Thoughtfully designed for modern living, the main floor features a full washroom and a versatile room that can serve as a guest bedroom or home office. The kitchen is a chef’s dream, boasting stainless steel appliances, ample cabinetry, Quartz countertops, and a spacious mudroom for added convenience. The house offers incredible income potential with a separate entrance, making it ideal for generating rental income to supplement your mortgage payments. The main living area is both elegant and inviting, with high ceilings that create a bright and airy ambiance. Upstairs, you’ll find a convenient laundry room, a cozy family room perfect for movie nights and a luxurious master suite complete with a spa-like ensuite featuring a bathtub, stand-up shower, and dual sinks. This home is the perfect place to create lasting memories. (id:51532)
Tags
| Property Summary |
|---|
| Building |
|---|
| Level | Rooms | Dimensions |
|---|---|---|
| Main level | Living room | 12.1' x 15.1' |
| Dining room | 12.7' x 9.2' | |
| Kitchen | 12.7' x 14.7' | |
| Bedroom 4 | Measurements not available x 9.11 m | |
| Upper Level | Primary Bedroom | Measurements not available x 14.1 m |
| Bedroom 2 | 10.4' x 10.1' | |
| Bedroom 3 | 11.1' x 10.6' | |
| Bonus Room | 8.3' x 1.1'' |
| Features | |||||
|---|---|---|---|---|---|
| See remarks | Attached Garage | Oversize | |||
| Alarm System | Dishwasher | Dryer | |||
| Garage door opener remote(s) | Garage door opener | Microwave Range Hood Combo | |||
| Refrigerator | Stove | Washer | |||




















































