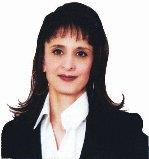#306 4304 139 AV NW NW Clareview Town Centre, Edmonton, Alberta, CA
Address: #306 4304 139 AV NW NW, Edmonton, Alberta
Summary Report Property
- MKT IDE4417550
- Building TypeApartment
- Property TypeSingle Family
- StatusBuy
- Added4 weeks ago
- Bedrooms2
- Bathrooms2
- Area1063 sq. ft.
- DirectionNo Data
- Added On07 Mar 2025
Property Overview
Check out this Beautiful Newly Renovated 2 Bedroom, 2 Full Bathroom Condo, located in the heart of Clareview Town Centre. This Unit features New Kitchen Cabinets with a raised eating bar and New appliances , a spacious Living Room with patio doors leading you to your balcony, Dining Room, and a Master Bedroom which has a walk in closet and an ensuite bathroom. The Second Bedroom is a great size also. This unit has a In Suite Laundry Room with storage area as well as a heated underground parking stall, and a car wash bay. This Unit just had new upgrades with New Paint, New Flooring, Carpet and Laminated hardwood and Linoleum, New Appliances, Newer Stack washer/Dyer, New Kitchen Cabinets. This is a great Move In property for a first time home buyer or a great rental property. An added bonus is that the LRT is right across the street. Early possession, move in condition. (id:51532)
Tags
| Property Summary |
|---|
| Building |
|---|
| Land |
|---|
| Level | Rooms | Dimensions |
|---|---|---|
| Main level | Living room | 3.95 m x 3.88 m |
| Dining room | 2.97 m x 2.55 m | |
| Kitchen | 3.57 m x 2.52 m | |
| Den | 2.48 m x 1.79 m | |
| Primary Bedroom | 5.27 m x 2.73 m | |
| Bedroom 2 | 3.04 m x 2.77 m | |
| Laundry room | 2.57 m x 1.21 m |
| Features | |||||
|---|---|---|---|---|---|
| Flat site | Park/reserve | Underground | |||
| Dishwasher | Dryer | Microwave Range Hood Combo | |||
| Refrigerator | Stove | Washer | |||















































