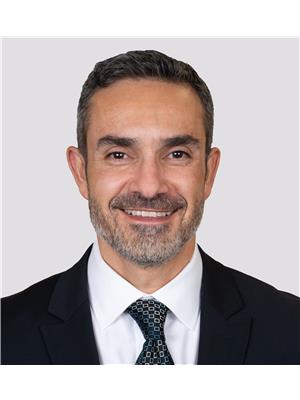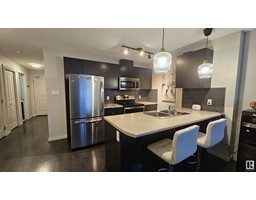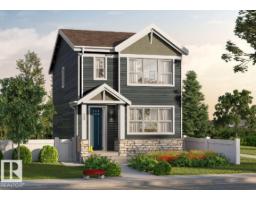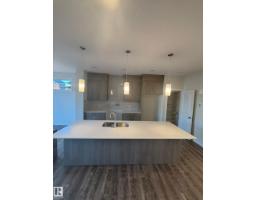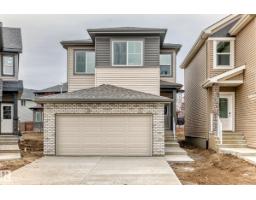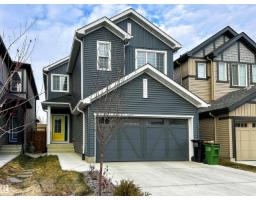#310 10404 24 AV NW Ermineskin, Edmonton, Alberta, CA
Address: #310 10404 24 AV NW, Edmonton, Alberta
Summary Report Property
- MKT IDE4461876
- Building TypeRow / Townhouse
- Property TypeSingle Family
- StatusBuy
- Added7 weeks ago
- Bedrooms2
- Bathrooms1
- Area1146 sq. ft.
- DirectionNo Data
- Added On12 Oct 2025
Property Overview
Welcome to this charming 2-storey townhouse in the heart of Ermineskin.The perfect blend of comfort, convenience, and value!Whether you’re a first-time buyer, downsizer, or investor, this home checks all the boxes with over 1,100 sq. ft. of functional living space and a layout designed for easy everyday living.The main floor features bright, open living and oversized dining space easily fits a large table (or a home office setup!),while the kitchen offers ample counter space for all your cooking needs.Upstairs, you’ll find two generous bedrooms, including a primary suite with a walk-through closet and direct access to the full bath. Enjoy the convenience of in-suite laundry, tons of storage, your assigned parking stall right outside the door and your large deck, perfect for morning coffee or evening relaxation.Located in a well-managed, complex with low condo fees and plenty of visitor parking, and offers unbeatable access to Century Park LRT, South Common, Anthony Henday, and Gateway Blvd. (id:51532)
Tags
| Property Summary |
|---|
| Building |
|---|
| Level | Rooms | Dimensions |
|---|---|---|
| Main level | Living room | Measurements not available |
| Dining room | Measurements not available | |
| Kitchen | Measurements not available | |
| Storage | Measurements not available | |
| Utility room | Measurements not available | |
| Upper Level | Primary Bedroom | Measurements not available |
| Bedroom 2 | Measurements not available | |
| Laundry room | Measurements not available |
| Features | |||||
|---|---|---|---|---|---|
| See remarks | Stall | Dishwasher | |||
| Dryer | Hood Fan | Refrigerator | |||
| Stove | Washer | ||||






































