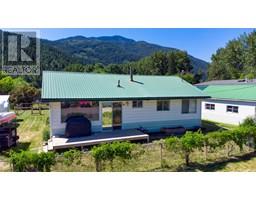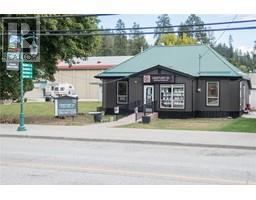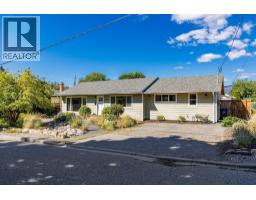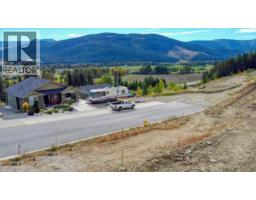#310 530 HOOKE RD NW Canon Ridge, Edmonton, Alberta, CA
Address: #310 530 HOOKE RD NW, Edmonton, Alberta
Summary Report Property
- MKT IDE4459913
- Building TypeApartment
- Property TypeSingle Family
- StatusBuy
- Added4 days ago
- Bedrooms1
- Bathrooms1
- Area1043 sq. ft.
- DirectionNo Data
- Added On04 Oct 2025
Property Overview
Experience refined living in this stunning 3rd floor condo offering 1 bedroom plus den and 1 bathroom in one of the most sought-after buildings in the heart of the River Valley. Combining the tranquility of ravine living with the convenience of the city, this residence provides an exceptional lifestyle where nature and urban amenities meet. Immaculately maintained, the unit showcases an elegant open-concept design with a bright living space that extends to a private balcony perfect for enjoying morning coffee and the sunrise. The den offers versatile options as a home office, guest room, or reading retreat, while the spacious bedroom and tub / shower combo highlight both comfort and sophistication. Central air conditioning ensures year-round comfort. This exclusive adult-only building is renowned for its exceptional management and elevated amenities, including a fully equipped fitness centre with steam shower and sauna, a resident car wash, and a sophisticated social lounge with games and events. (id:51532)
Tags
| Property Summary |
|---|
| Building |
|---|
| Level | Rooms | Dimensions |
|---|---|---|
| Main level | Primary Bedroom | Measurements not available |
| Features | |||||
|---|---|---|---|---|---|
| Hillside | Private setting | Ravine | |||
| Closet Organizers | Exterior Walls- 2x6" | Carport | |||
| Stall | Dishwasher | Dryer | |||
| Freezer | Microwave Range Hood Combo | Refrigerator | |||
| Stove | Washer | Window Coverings | |||
| Central air conditioning | |||||
























































