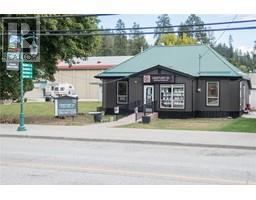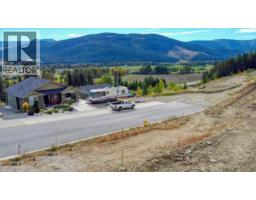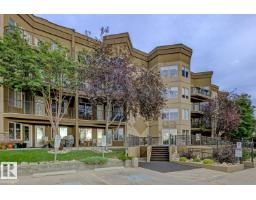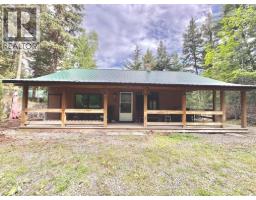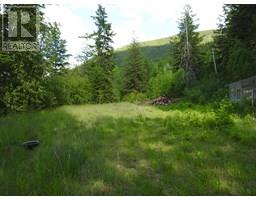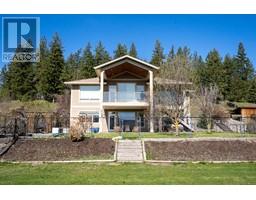5783 Ponderosa Road Salmon Vly / Falkland, Falkland, British Columbia, CA
Address: 5783 Ponderosa Road, Falkland, British Columbia
Summary Report Property
- MKT ID10351813
- Building TypeHouse
- Property TypeSingle Family
- StatusBuy
- Added11 weeks ago
- Bedrooms4
- Bathrooms1
- Area1348 sq. ft.
- DirectionNo Data
- Added On06 Aug 2025
Property Overview
Discover fantastic potential in this charming 4-bedroom, 1-bathroom home, perfectly situated on a large, double lot in the welcoming community of Falkland, BC! The main level has been thoughtfully updated, featuring a recently renovated kitchen – a bright and inviting space for all your culinary adventures. You'll also find two comfortable bedrooms and a full bathroom upstairs, offering convenient living. The partially finished basement provides even more space with two additional bedrooms, ready for your personal touch to create extra living areas, a home office, or a family room. Outside, the expansive double lot offers plenty of room for gardening, play, or future expansion. Plus, the detached workshop/garage is a huge bonus, ideal for hobbies, storage, or parking. Enjoy the peaceful lifestyle Falkland offers, with its strong community spirit and access to the beautiful Okanagan countryside. This property presents an incredible opportunity to create your dream home and enjoy the space you've always wanted! (id:51532)
Tags
| Property Summary |
|---|
| Building |
|---|
| Land |
|---|
| Level | Rooms | Dimensions |
|---|---|---|
| Basement | Bedroom | 9' x 11'1'' |
| Bedroom | 15'0'' x 11'11'' | |
| Other | 24'5'' x 24'3'' | |
| Main level | 4pc Bathroom | 11'6'' x 7'2'' |
| Bedroom | 9'7'' x 13'4'' | |
| Primary Bedroom | 14'1'' x 11'6'' | |
| Living room | 21'2'' x 13'2'' | |
| Dining room | 17'3'' x 6'1'' | |
| Kitchen | 15'2'' x 9'5'' | |
| Mud room | 11'4'' x 5'2'' |
| Features | |||||
|---|---|---|---|---|---|
| See Remarks | Detached Garage(1) | Refrigerator | |||
| Dishwasher | Dryer | Range - Gas | |||
| Washer | |||||




























