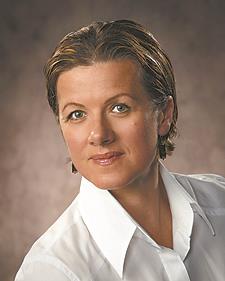3106 KESWICK WY SW Keswick Area, Edmonton, Alberta, CA
Address: 3106 KESWICK WY SW, Edmonton, Alberta
Summary Report Property
- MKT IDE4441400
- Building TypeDuplex
- Property TypeSingle Family
- StatusBuy
- Added6 days ago
- Bedrooms3
- Bathrooms4
- Area1720 sq. ft.
- DirectionNo Data
- Added On29 Jun 2025
Property Overview
Welcome to KESWICK ON THE RIVER! Presenting beautiful half duplex, developed on 3 levels with over 2,400 sq.ft of finished living space. Total of 3 bedrooms and 3 and a half bathrooms. Open concept main floor with 9' ceilings, fantastic kitchen ( SS appliances, quartz counters and gas stove). Spacious living room with tons of natural light and electric fire place. Dining area fits large table and is located next to kitchen. Mud room at the back is very convenient and solves the storage issues. Half bath completes the main lever. Upstairs you find 2 sizeable bedrooms, 2 bathroom, den/bonus room, and a laundry. Smartly designed basement is fully developed and has family room, bedroom ( c/w large walk-in closet), full bath and utility area. It also offers landscaped yard and double detached garage. Property is located steps to green space, 2 ponds, and river valley . It is your move! (id:51532)
Tags
| Property Summary |
|---|
| Building |
|---|
| Land |
|---|
| Level | Rooms | Dimensions |
|---|---|---|
| Basement | Bedroom 3 | 3.24 m x 3.8 m |
| Recreation room | 5.03 m x 7.82 m | |
| Utility room | 1.75 m x 2.97 m | |
| Main level | Living room | 4.59 m x 4.46 m |
| Dining room | 5.19 m x 2.67 m | |
| Kitchen | 4.29 m x 4.15 m | |
| Mud room | 3 m x 1.69 m | |
| Upper Level | Den | 4.6 m x 5.37 m |
| Primary Bedroom | 4.58 m x 4.13 m | |
| Bedroom 2 | 3.02 m x 4.19 m | |
| Laundry room | Measurements not available |
| Features | |||||
|---|---|---|---|---|---|
| See remarks | Lane | Detached Garage | |||
| Dishwasher | Dryer | Garage door opener remote(s) | |||
| Garage door opener | Hood Fan | Refrigerator | |||
| Gas stove(s) | Washer | Window Coverings | |||
| Vinyl Windows | |||||























































































