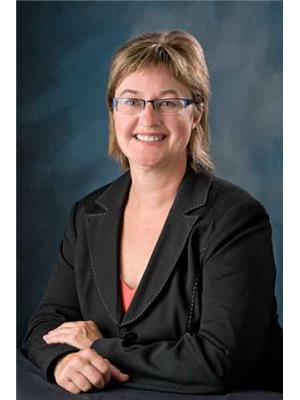#312 15503 106 ST NW Beaumaris, Edmonton, Alberta, CA
Address: #312 15503 106 ST NW, Edmonton, Alberta
Summary Report Property
- MKT IDE4452455
- Building TypeApartment
- Property TypeSingle Family
- StatusBuy
- Added1 weeks ago
- Bedrooms2
- Bathrooms1
- Area987 sq. ft.
- DirectionNo Data
- Added On12 Aug 2025
Property Overview
LOCATED IN THE DESIRABLE COMMUNITY OF BEAUMARIS OVER LOOKING THE LAKE sits this 2 bedroom end unit. Relax and enjoy the sunsets on the lake from your private balcony or in the warmth of this suite. Located in an 18+ building, this 2 bedroom, 1 bathroom unit, features an upgraded kitchen, boasting a sleek and modern design with stainless steel appliances, elegant countertops, and ample storage space. Experience the captivating views of Beaumaris Lake from your spacious dinning room, living room & master bedroom. the secondary bedroom/office overlooks the park making for a peaceful retreat. The large balcony & storage room with insuite laundry completes this unit. Condo fees cover, 1 energized parking stall, heat, water ,visitor parking & cable TV As an added bonus, the building offers residents a fully equiped party room with kitchen, a games room, an exercise room, sauna, & seperate his and hers washrooms rooms with showers. (id:51532)
Tags
| Property Summary |
|---|
| Building |
|---|
| Level | Rooms | Dimensions |
|---|---|---|
| Main level | Living room | 3.32 × 6.99 |
| Dining room | 3.52 × 2.49 | |
| Kitchen | 2.40 × 2.41 | |
| Primary Bedroom | 2.94 × 3.94 | |
| Bedroom 2 | 3.22 × 3.64 |
| Features | |||||
|---|---|---|---|---|---|
| Park/reserve | Stall | Dishwasher | |||
| Dryer | Microwave Range Hood Combo | Refrigerator | |||
| Stove | Washer | Window Coverings | |||
| Vinyl Windows | |||||












































































