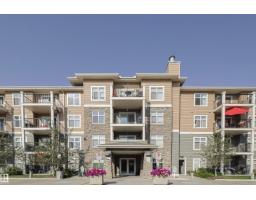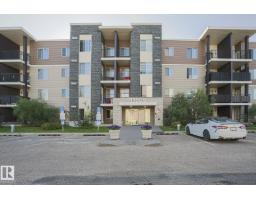3167 WINSPEAR CR SW SW Walker, Edmonton, Alberta, CA
Address: 3167 WINSPEAR CR SW SW, Edmonton, Alberta
Summary Report Property
- MKT IDE4460851
- Building TypeHouse
- Property TypeSingle Family
- StatusBuy
- Added5 days ago
- Bedrooms3
- Bathrooms3
- Area2713 sq. ft.
- DirectionNo Data
- Added On04 Oct 2025
Property Overview
This ideal home is located a CUL-DE-SAC in the family-oriented community of WALKER. This home has over 2700 square feet of living space! When entering this home, you come to a large living area featuring 9” CEILINGS, engineered HARWOOD and a GAS FIREPLACE, a spacious dining area and an ideal kitchen with all your essential STAINLESS-STEEL appliance, GRANITE countertops, BREAKFAST ISLAND, WALK-THROUGH PANTRY. Walk up the CURVED staircase and the upper level feature a large BONUS ROOM and UPPER-LEVEL laundry. The master bedroom has a WALK-IN CLOSET and a large ENSUITE BATHROOM with soak tub. There are two additional spacious bedrooms and a full bathroom. The partially finished basement is framed for another bedroom, future bathroom and a large space for your personal touch. Enjoy the convenience of an oversized DOUBLE GARAGE and the summer in FENCED private backyard featuring a DECK. This home is close to all amenities including parks, trails, schools, shopping, restaurants, and public transportation. (id:51532)
Tags
| Property Summary |
|---|
| Building |
|---|
| Land |
|---|
| Level | Rooms | Dimensions |
|---|---|---|
| Main level | Living room | 5.03 m x 6.57 m |
| Dining room | 3.96 m x 3.51 m | |
| Kitchen | 3.19 m x 4.59 m | |
| Pantry | 2.23 m x 2.52 m | |
| Upper Level | Primary Bedroom | 3.98 m x 5.02 m |
| Bedroom 2 | 3.42 m x 3.92 m | |
| Bedroom 3 | 3.97 m x 3.86 m | |
| Bonus Room | 5.79 m x 4.57 m | |
| Laundry room | 2.69 m x 1.66 m |
| Features | |||||
|---|---|---|---|---|---|
| See remarks | Attached Garage | Dishwasher | |||
| Dryer | Microwave | Refrigerator | |||
| Stove | Washer | ||||


















































































