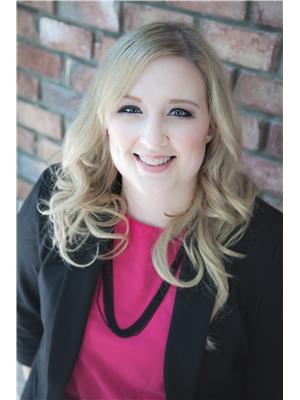3189 CAMERON HEIGHTS WY NW Cameron Heights_EDMO, Edmonton, Alberta, CA
Address: 3189 CAMERON HEIGHTS WY NW, Edmonton, Alberta
Summary Report Property
- MKT IDE4359985
- Building TypeHouse
- Property TypeSingle Family
- StatusBuy
- Added2 weeks ago
- Bedrooms4
- Bathrooms5
- Area4577 sq. ft.
- DirectionNo Data
- Added On17 Jun 2024
Property Overview
This luxurious property offers 6200 sq ft of total living space plus comes FULLY FURNISHED. The spacious livingroom basks in natural light and the kitchen is a dream, equipped with panelled appliances, walk-through pantry, exquisite cabinetry and dining area complete with a bar area. Upstairs the primary suite has a private deck off the sitting room complete with a wet bar and 2-sided fireplace which leads you to the bedroom and a luxurious spa-inspired ensuite featuring a large soaking tub, sauna, steam shower, dual sinks and an extravagant walk-in closet. The fully finished basement boasts a spacious family room with a games area, built-in playhouse, large guest bedroom with a full bathroom perfect for out-of-town guests. The outdoor living space is perfect for summer BBQs with family and friends complete with a hot tub and private gate that leads to the forest behind. In-floor heating, 2-AC units PLUS easy access to miles of walking paths, parks, golf courses and River Valley. (id:51532)
Tags
| Property Summary |
|---|
| Building |
|---|
| Level | Rooms | Dimensions |
|---|---|---|
| Basement | Family room | Measurements not available |
| Bedroom 4 | 13.7' x 21.2' | |
| Recreation room | 39.1' x 21.4' | |
| Storage | 7.2' x 10.2' | |
| Main level | Living room | 18.9' x 21.9' |
| Dining room | 15.9' x 21.9' | |
| Kitchen | 9' x 21.9' | |
| Mud room | 12.5' x 11.4' | |
| Pantry | 6.4' x 21.9' | |
| Upper Level | Primary Bedroom | 17' x 17.4' |
| Bedroom 2 | 15.5' x 16.9' | |
| Bedroom 3 | 13.9' x 17.4' | |
| Bonus Room | 16.3' x 21.8' | |
| Laundry room | 10.5' x 9.7' |
| Features | |||||
|---|---|---|---|---|---|
| Ravine | Closet Organizers | Attached Garage | |||
| Alarm System | Dishwasher | Garage door opener | |||
| Hood Fan | Microwave | Refrigerator | |||
| Gas stove(s) | Wine Fridge | See remarks | |||
| Dryer | Two Washers | Ceiling - 10ft | |||





































































