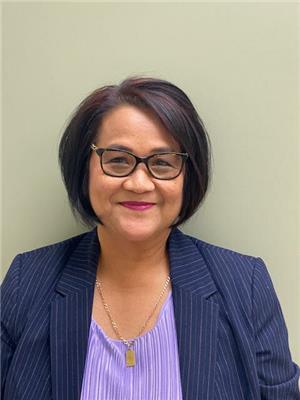#33 12930 140 AV NW Pembina, Edmonton, Alberta, CA
Address: #33 12930 140 AV NW, Edmonton, Alberta
Summary Report Property
- MKT IDE4425739
- Building TypeRow / Townhouse
- Property TypeSingle Family
- StatusBuy
- Added2 weeks ago
- Bedrooms3
- Bathrooms3
- Area1355 sq. ft.
- DirectionNo Data
- Added On18 Mar 2025
Property Overview
MOVE-IN READY for $320,000. Welcome to this beautifully maintained 3-bedrm, 3-bathroom home offering 1,355 sq. ft. of living space and a double tandem garage. This home has been freshly updated and is ready for you to move in! The main floor features NEW VINYL PLANK flooring that adds a modern touch to the open-concept layout. The spacious living room is highlighted by a cozy gas fireplace, perfect for relaxing evenings. The kitchen is equipped with NEW stainless steel appliances, the fridge & a built-in dishwasher, along with a walk-in pantry for extra storage. The bright dining area, opens onto a low-maintenance deck, perfect for summer BBQ. A powder Rm completes the main floor. Upstairs, the spacious master bedrm offers a walk-in closet and a ensuite bathrm w/ double sinks. Two additional well-sized bedrms, another full bathroom, a washer & dryer complete the upper level. The basement has the furnace rm, closet for coats & shoes & the garage. AAA LOCATION FOR SCHOOLS, DINING, CINEMA, TRANSPORT etc. (id:51532)
Tags
| Property Summary |
|---|
| Building |
|---|
| Land |
|---|
| Level | Rooms | Dimensions |
|---|---|---|
| Main level | Living room | 5.09 m x 3.93 m |
| Dining room | 3.22 m x 2.77 m | |
| Kitchen | 3.63 m x 3.07 m | |
| Upper Level | Primary Bedroom | 3.67 m x 3.37 m |
| Bedroom 2 | 3.18 m x 2.75 m | |
| Bedroom 3 | 2.77 m x 3.81 m |
| Features | |||||
|---|---|---|---|---|---|
| See remarks | Attached Garage | Dishwasher | |||
| Garage door opener | Microwave Range Hood Combo | Refrigerator | |||
| Washer/Dryer Stack-Up | Stove | ||||














































