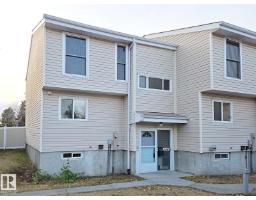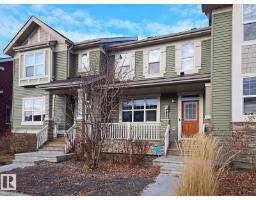3310 WATSON BA SW Windermere, Edmonton, Alberta, CA
Address: 3310 WATSON BA SW, Edmonton, Alberta
Summary Report Property
- MKT IDE4457661
- Building TypeHouse
- Property TypeSingle Family
- StatusBuy
- Added17 weeks ago
- Bedrooms5
- Bathrooms5
- Area3490 sq. ft.
- DirectionNo Data
- Added On13 Sep 2025
Property Overview
Located in prestigious Upper Windermere, this almost 3,500 sq ft walkout home by Iconic Estate Homes offers exclusive access to private community amenities, including a pool and sports court. Backing onto a scenic walking trail, the open-concept main floor features a soaring two-storey living room, formal dining area, den, and a chef’s kitchen with pro-grade appliances, granite counters, a large pantry, and a window-facing sink. Upstairs are four bedrooms: a spacious primary with a 5-piece ensuite, a second bedroom with its own 3-piece ensuite, and two others sharing a Jack-and-Jill bath. The fully finished walkout basement includes in-floor heating, a fifth bedroom, full bath, home theatre, and access to a beautifully landscaped, west-facing yard. Close to schools, shopping and golfing — perfect for a growing family. (id:51532)
Tags
| Property Summary |
|---|
| Building |
|---|
| Land |
|---|
| Level | Rooms | Dimensions |
|---|---|---|
| Basement | Bedroom 5 | Measurements not available |
| Media | Measurements not available | |
| Main level | Living room | Measurements not available |
| Dining room | Measurements not available | |
| Kitchen | Measurements not available | |
| Den | Measurements not available | |
| Upper Level | Primary Bedroom | Measurements not available |
| Bedroom 2 | Measurements not available | |
| Bedroom 3 | Measurements not available | |
| Bedroom 4 | Measurements not available |
| Features | |||||
|---|---|---|---|---|---|
| Sloping | Exterior Walls- 2x6" | No Animal Home | |||
| No Smoking Home | Attached Garage | Dishwasher | |||
| Dryer | Garage door opener | Hood Fan | |||
| Gas stove(s) | Washer | Window Coverings | |||
| Refrigerator | Walk out | Central air conditioning | |||
| Ceiling - 9ft | |||||




























































