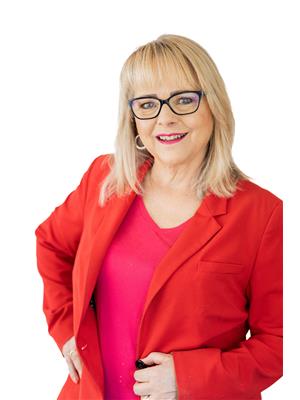3326 107A ST NW NW Steinhauer, Edmonton, Alberta, CA
Address: 3326 107A ST NW NW, Edmonton, Alberta
Summary Report Property
- MKT IDE4393014
- Building TypeHouse
- Property TypeSingle Family
- StatusBuy
- Added2 weeks ago
- Bedrooms5
- Bathrooms3
- Area2421 sq. ft.
- DirectionNo Data
- Added On16 Jun 2024
Property Overview
Discover this classic gem nestled in the heart of Steinhauer, a charming and mature neighborhood. As you step inside, you'll be captivated by the spacious and inviting living room, perfect for family gatherings. Adjacent to it, the formal dining room awaits your dinner parties and special occasions. The kitchen offers a picturesque view of the expansive and beautifully landscaped backyard. The sunken family room with hardwood flooring, is a cozy retreat, featuring a stunning wood fireplace and patio doors that open to a serene patio area. Imagine enjoying summer evenings in this vast yard, complete with a raised flower bed and a large garden, ready for your green thumb. The fully-fenced backyard offers ample space for RV parking. The main floor also includes a versatile den/bedroom, a convenient 3-piece bathroom, and a laundry pair, adding to the home's functionality. Upstairs, the primary bedroom is a tranquil haven with its own ensuite and 3 more bedrooms and 4pc bath. The basement is unfinished. (id:51532)
Tags
| Property Summary |
|---|
| Building |
|---|
| Land |
|---|
| Level | Rooms | Dimensions |
|---|---|---|
| Main level | Living room | 5.83 m x 5.11 m |
| Dining room | 3.48 m x 3.54 m | |
| Kitchen | 2.76 m x 3.54 m | |
| Family room | 5.46 m x 4.15 m | |
| Den | Measurements not available | |
| Bedroom 5 | 3.7 m x 2.99 m | |
| Breakfast | 3.22 m x 3.54 m | |
| Upper Level | Primary Bedroom | 4.7 m x 3.86 m |
| Bedroom 2 | 3.75 m x 3.77 m | |
| Bedroom 3 | 3.5 m x 2.6 m | |
| Bedroom 4 | 4.13 m x 3.02 m |
| Features | |||||
|---|---|---|---|---|---|
| Cul-de-sac | Flat site | Attached Garage | |||
| Oversize | Dishwasher | Dryer | |||
| Hood Fan | Refrigerator | Stove | |||
| Washer | Window Coverings | ||||



























































