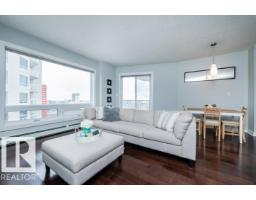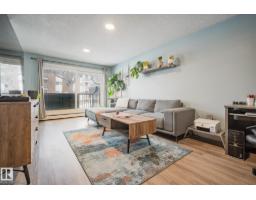#334 10121 80 AV NW Ritchie, Edmonton, Alberta, CA
Address: #334 10121 80 AV NW, Edmonton, Alberta
Summary Report Property
- MKT IDE4454339
- Building TypeApartment
- Property TypeSingle Family
- StatusBuy
- Added11 weeks ago
- Bedrooms2
- Bathrooms1
- Area768 sq. ft.
- DirectionNo Data
- Added On22 Aug 2025
Property Overview
This beautiful 3rd floor apartment features soaring ceilings, tons of Windows, and Airconditioning! Walk in to a generous entrance with closet, insuite laundry and storage. Fully upgraded kitchen, quartz, stainless steel, pantry and eat up island! Living Room is open concept and has access to a good sized belcony lookign over courtyard/fountain. Spacious master bedroom, walk through closet and 4 peice bathroom accessible from master and hallway. Second bedroom is at the back of the condo away from the master, use as a guest room, nursery or home office! This unit also comes with an underground titled parking stall, a storage locker for larger items, central air!! Premium location, 85 WALK SCORE!! 91 BIKE SCORE!!! Steps to Roots on Whyte, shops, and Whyte Ave amenities. Beautiful bright and inviting condo with TONS of storage!! This building is impeccably maintained with a beautiful water feature in the courtyard entrance and a world-class fitness centre. Do not miss out on this opportunity!! (id:51532)
Tags
| Property Summary |
|---|
| Building |
|---|
| Level | Rooms | Dimensions |
|---|---|---|
| Main level | Living room | Measurements not available x 4.1 m |
| Dining room | Measurements not available | |
| Kitchen | Measurements not available x 3.2 m | |
| Primary Bedroom | Measurements not available x 4 m | |
| Bedroom 2 | 3.14 m x 2.6 m |
| Features | |||||
|---|---|---|---|---|---|
| Closet Organizers | No Animal Home | No Smoking Home | |||
| Recreational | Underground | Dishwasher | |||
| Microwave Range Hood Combo | Refrigerator | Washer/Dryer Stack-Up | |||
| Stove | Window Coverings | Central air conditioning | |||
| Vinyl Windows | |||||







































