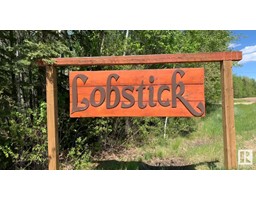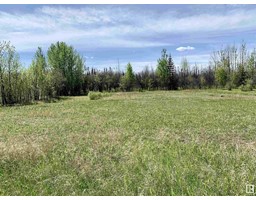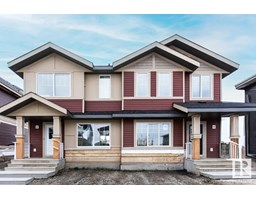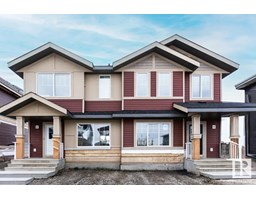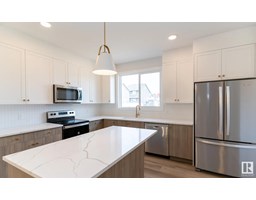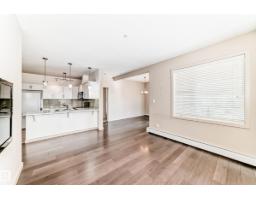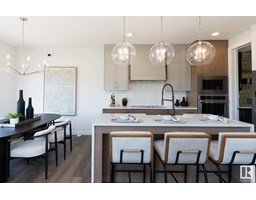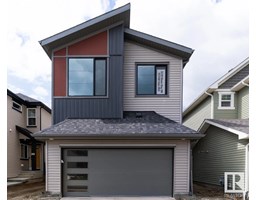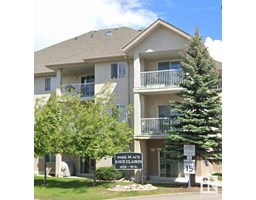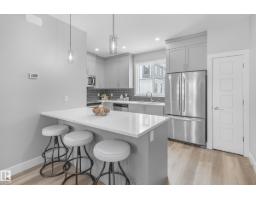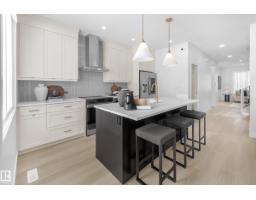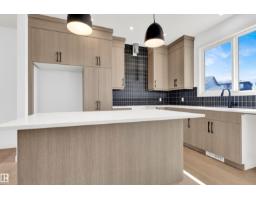#34 2021 GRANTHAM CT NW Glastonbury, Edmonton, Alberta, CA
Address: #34 2021 GRANTHAM CT NW, Edmonton, Alberta
Summary Report Property
- MKT IDE4459730
- Building TypeDuplex
- Property TypeSingle Family
- StatusBuy
- Added2 weeks ago
- Bedrooms2
- Bathrooms3
- Area1298 sq. ft.
- DirectionNo Data
- Added On28 Sep 2025
Property Overview
Welcome to this charming duplex condo in Summerhill Lane, Edmonton! Offering 2 spacious bedrooms and 2.5 baths, this home is designed for comfort and convenience. The open main floor features a bright living area, functional kitchen, and dining space with easy access to the backyard. Upstairs, both bedrooms are generously sized, each with ample closet space. The developed basement adds extra living potential—perfect for a family room, office, or gym. A single attached garage provides secure parking and storage. Enjoy a private, fully fenced backyard—perfect for relaxing, gardening, or summer BBQs. Ideally located near schools, parks, shopping, and transit, this home combines low-maintenance living with the feel of a single-family property. A great opportunity for first-time buyers, downsizers, or investors! (id:51532)
Tags
| Property Summary |
|---|
| Building |
|---|
| Land |
|---|
| Level | Rooms | Dimensions |
|---|---|---|
| Basement | Family room | Measurements not available |
| Recreation room | Measurements not available | |
| Main level | Living room | Measurements not available x 3.2 m |
| Dining room | Measurements not available x 2.6 m | |
| Kitchen | Measurements not available x 3.2 m | |
| Upper Level | Primary Bedroom | Measurements not available x 3.9 m |
| Bedroom 2 | Measurements not available x 3.4 m |
| Features | |||||
|---|---|---|---|---|---|
| Attached Garage | Dishwasher | Dryer | |||
| Garage door opener remote(s) | Garage door opener | Refrigerator | |||
| Stove | Washer | ||||




























