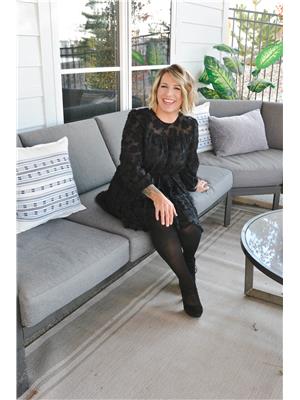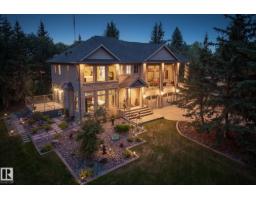3419 CHICKADEE DR NW Starling, Edmonton, Alberta, CA
Address: 3419 CHICKADEE DR NW, Edmonton, Alberta
Summary Report Property
- MKT IDE4462627
- Building TypeHouse
- Property TypeSingle Family
- StatusBuy
- Added12 weeks ago
- Bedrooms4
- Bathrooms5
- Area2286 sq. ft.
- DirectionNo Data
- Added On20 Oct 2025
Property Overview
Homes like these don’t come around too often - welcome home to this custom built, IMMACULATELY MAINTAINED walk-out two storey backing the pond in the heart of Starling! As you enter the home, you are greeted by stunning sunlight and pond views from the 4-panel two storey windows in the open to above greatroom featuring 18 ft. Ceilings. The kitchen features European-style cabinetry, Frigidaire professional appliances, gas-stove, and beveled granite countertops throughout the home. The second level includes a spacious bonus room, huge primary retreat smartly designed with WIC leading to the laundry room, and 2 additional bedrooms complete with THEIR OWN ENSUITE. The walkout basement is fully finished w/ custom wet bar, rec area with stone fireplace feature, 4th bedroom and best of all… gorgeous lower stone patio area looking on to the pond. Move-in ready - all that’s missing is you! (id:51532)
Tags
| Property Summary |
|---|
| Building |
|---|
| Land |
|---|
| Level | Rooms | Dimensions |
|---|---|---|
| Basement | Family room | 8.36 m x 6.8 m |
| Bedroom 4 | 3.52 m x 2.94 m | |
| Main level | Living room | 4.42 m x 4.21 m |
| Dining room | 4.41 m x 2.76 m | |
| Kitchen | 4.42 m x 3.53 m | |
| Den | 3.03 m x 3.13 m | |
| Upper Level | Primary Bedroom | 4.92 m x 5.34 m |
| Bedroom 2 | 3.66 m x 3.49 m | |
| Bedroom 3 | 2.97 m x 4.19 m | |
| Bonus Room | 4.12 m x 3.86 m | |
| Laundry room | 2.47 m x 1.66 m |
| Features | |||||
|---|---|---|---|---|---|
| Paved lane | Wet bar | Attached Garage | |||
| Dishwasher | Dryer | Garage door opener remote(s) | |||
| Microwave Range Hood Combo | Refrigerator | Gas stove(s) | |||
| Washer | Window Coverings | Walk out | |||
| Central air conditioning | Ceiling - 9ft | ||||
























































































