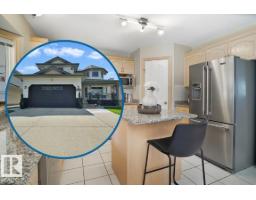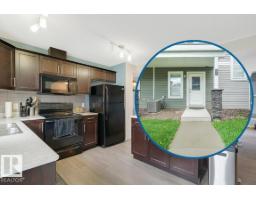3519 28 AV NW Bisset, Edmonton, Alberta, CA
Address: 3519 28 AV NW, Edmonton, Alberta
Summary Report Property
- MKT IDE4452853
- Building TypeHouse
- Property TypeSingle Family
- StatusBuy
- Added7 days ago
- Bedrooms4
- Bathrooms3
- Area1108 sq. ft.
- DirectionNo Data
- Added On14 Aug 2025
Property Overview
This family-sized bungalow in Bissett is move-in-ready! Visit the REALTOR®’s website for more details. This well-kept house with a large, south-facing back yard will put your mind at ease about upcoming maintenance with a new roof & thoughtful improvements over time including vinyl windows. The bright living room flows into a large kitchen with extra cabinetry. Each closet features customized design from California Closets plus there is storage slat walls, cabinets, and Swisstrax flooring in the oversized, insulated, double-car garage. A fully-finished basement will help you have a place for everything & spot for everyone. From here, it's easy to get to nearby amenities like Millwoods Towne Centre for shopping & restaurants & there's easy access throughout Edmonton via Anthony Henday. Bissett is a quiet family oriented community with parks, paths & schools that is known for large lots with mature trees. If you're looking for a turn-key purchase in a south side location then this home might be your home. (id:51532)
Tags
| Property Summary |
|---|
| Building |
|---|
| Land |
|---|
| Level | Rooms | Dimensions |
|---|---|---|
| Basement | Bedroom 3 | 3.52 m x 2.38 m |
| Bedroom 4 | 3.54 m x 3.05 m | |
| Recreation room | 7.33 m x 9.11 m | |
| Main level | Living room | 3.64 m x 3.77 m |
| Dining room | 2.2 m x 4.86 m | |
| Kitchen | 2.03 m x 4.86 m | |
| Primary Bedroom | 4.1 m x 3.54 m | |
| Bedroom 2 | 4.15 m x 2.45 m |
| Features | |||||
|---|---|---|---|---|---|
| No Smoking Home | Attached Garage | Oversize | |||
| Alarm System | Dishwasher | Dryer | |||
| Freezer | Garage door opener remote(s) | Garage door opener | |||
| Hood Fan | Refrigerator | Stove | |||
| Washer | Window Coverings | Vinyl Windows | |||











































































