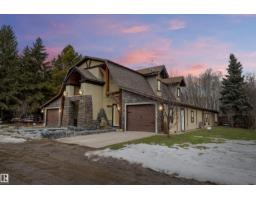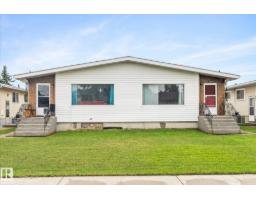3540 42 ST NW Minchau, Edmonton, Alberta, CA
Address: 3540 42 ST NW, Edmonton, Alberta
Summary Report Property
- MKT IDE4452601
- Building TypeRow / Townhouse
- Property TypeSingle Family
- StatusBuy
- Added6 days ago
- Bedrooms3
- Bathrooms2
- Area1150 sq. ft.
- DirectionNo Data
- Added On21 Aug 2025
Property Overview
Freshly renovated 2 storey townhouse in the highly desirable and family orientated neighbourhood of Minchau! Plus an ideal location just around the corner from Mill Creek Ravine and green space. This 3 bed / 1.5 bath home offers 1,150 sq feet and has been updated inside and out. The bright main floor has new flooring, a new kitchen, gas fireplace, half bath AND main floor laundry. Upstairs features 3 beds – with the primary having its own private balcony – and a full bath complete with double sinks. With a basement for storage, or to expand your living space, this is a home you can grow into for years to come. Outside, let your kids, or pet play safely in the no-maintenance fenced yard, there are 2 assigned parking stalls, and this well-managed complex has completed new siding, shingles & windows. With easy connection to the Whitemud, or the Henday, its easy to get anywhere else in the city. This home is close to parks, schools, shopping, and transit — perfect for families, or savvy rental investors! (id:51532)
Tags
| Property Summary |
|---|
| Building |
|---|
| Level | Rooms | Dimensions |
|---|---|---|
| Main level | Living room | 4.24 m x 4.32 m |
| Dining room | 2.86 m x 2.52 m | |
| Kitchen | 3.07 m x 2.63 m | |
| Laundry room | 4.24 m x 4.32 m | |
| Upper Level | Primary Bedroom | 4.07 m x 3.54 m |
| Bedroom 2 | 3.28 m x 2.91 m | |
| Bedroom 3 | 2.95 m x 3.52 m |
| Features | |||||
|---|---|---|---|---|---|
| No Smoking Home | Stall | Dishwasher | |||
| Dryer | Microwave Range Hood Combo | Refrigerator | |||
| Stove | Washer | Vinyl Windows | |||




































































