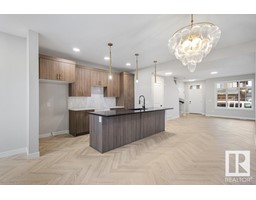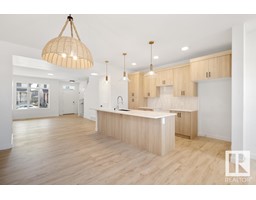#36 1780 GLASTONBURY BV NW Glastonbury, Edmonton, Alberta, CA
Address: #36 1780 GLASTONBURY BV NW, Edmonton, Alberta
Summary Report Property
- MKT IDE4393011
- Building TypeRow / Townhouse
- Property TypeSingle Family
- StatusBuy
- Added1 weeks ago
- Bedrooms3
- Bathrooms3
- Area1399 sq. ft.
- DirectionNo Data
- Added On16 Jun 2024
Property Overview
CLAIM YOUR RENAISSANCE AT VICTORIAN VILLAGE!! This stunning half duplex townhome sits at 1398 Sq/Ft and offers updated finishes throughout in the heart of the stylish, family oriented, and quaint community of Glastonbury. The main floor boasts a semi open concept living room to kitchen/dining area (huge pantry, anyone?) with a WEST facing back deck to take in those Summer sunsets. The upstairs consists of two sizeable additional bedrooms perfect for the growing family (or the professional in all of us), a 4pc main bath, and a primary sleeping quarters (with 3pc ensuite) fit for the royalty you are. Location is always key and this is no exception: All amenities and recreational fun are but a short distance away. DO NOT MISS OUT ON THIS GOLDEN OPPORTUNITY TO LIVE THE LIFESTYLE YOU DESIRE!! (id:51532)
Tags
| Property Summary |
|---|
| Building |
|---|
| Level | Rooms | Dimensions |
|---|---|---|
| Main level | Living room | 4.69 m x 5.34 m |
| Dining room | 2.77 m x 3.57 m | |
| Kitchen | 3.14 m x 3.55 m | |
| Upper Level | Primary Bedroom | 5.84 m x 3.69 m |
| Bedroom 2 | 2.79 m x 2.9 m | |
| Bedroom 3 | 2.93 m x 2.92 m |
| Features | |||||
|---|---|---|---|---|---|
| Park/reserve | No Animal Home | No Smoking Home | |||
| Stall | Dishwasher | Dryer | |||
| Hood Fan | Microwave | Refrigerator | |||
| Stove | Washer | Window Coverings | |||
| Central air conditioning | Vinyl Windows | ||||

































































