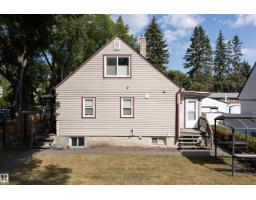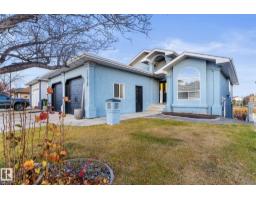362 BLACKBURN DR E SW Blackburne, Edmonton, Alberta, CA
Address: 362 BLACKBURN DR E SW, Edmonton, Alberta
Summary Report Property
- MKT IDE4460289
- Building TypeHouse
- Property TypeSingle Family
- StatusBuy
- Added17 weeks ago
- Bedrooms3
- Bathrooms4
- Area1785 sq. ft.
- DirectionNo Data
- Added On03 Oct 2025
Property Overview
Newly renovated and move-in ready, this updated 2-storey home in Blackburne is situated on a quiet street just steps from the ravine. The main floor features a formal living room and a cozy family room with a gas fireplace, a granite kitchen with an oversized pantry, dining nook, 2-piece bath, and main floor laundry. Upstairs offers a king-sized primary suite with a walk-in closet and 3-piece ensuite, plus two additional bedrooms and a 4-piece bath. The finished basement includes a second large family room, two flex rooms, a 3-piece bath, workshop, and ample storage. Recent upgrades include a newer furnace, hot water tank, composite deck, carpet, plumbing, and window coverings. Enjoy the south-facing backyard, double garage, and central A/C. Conveniently located close to Anthony Henday Drive, schools, and shopping centres. (id:51532)
Tags
| Property Summary |
|---|
| Building |
|---|
| Land |
|---|
| Level | Rooms | Dimensions |
|---|---|---|
| Main level | Living room | 3.51 m x Measurements not available |
| Dining room | 3.07 m x Measurements not available | |
| Kitchen | 2.8 m x Measurements not available | |
| Family room | 3.65 m x 5.28 m | |
| Upper Level | Primary Bedroom | 3.65 m x Measurements not available |
| Bedroom 2 | 2.93 m x 3.58 m | |
| Bedroom 3 | 2.75 m x 3.47 m |
| Features | |||||
|---|---|---|---|---|---|
| Flat site | No back lane | No Animal Home | |||
| No Smoking Home | Attached Garage | Dishwasher | |||
| Dryer | Garage door opener remote(s) | Garage door opener | |||
| Microwave Range Hood Combo | Refrigerator | Stove | |||
| Washer | Central air conditioning | ||||

















































































