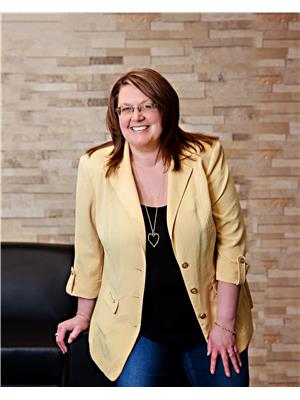3625 Westcliff WY SW Windermere, Edmonton, Alberta, CA
Address: 3625 Westcliff WY SW, Edmonton, Alberta
Summary Report Property
- MKT IDE4407963
- Building TypeHouse
- Property TypeSingle Family
- StatusBuy
- Added4 days ago
- Bedrooms4
- Bathrooms6
- Area3564 sq. ft.
- DirectionNo Data
- Added On14 Dec 2024
Property Overview
Upper Windermere home with over 5200sqft of living space. This stunning 2storey home was built in 2016 as a showhome. This open concept home is filled with natural light, an open to below living space with 22ft ceilings. Most of the blinds are powered with a remote. The main & second floor have Acacia HARDWOOD. The chefs kitchen includes top of the line GAGGENAU appliances and include a coffee machine, steam oven, induction cook top, huge fridge/freezer plus a SPICE KITCHEN is across the hall and includes a gas cook top & second dishwasher + a large mud room & a storage room. The upstairs primary retreat has a WALK THRU closet & beautiful 5pc en-suite. The other 3 bedrooms in the home all have en-suites as well (one located in the basement). The basement is perfect for family time or entertaining with a bar, THEATRE, GYM. Located close to the banks of the North Saskatchewan River it is an exclusive community that offers access to a private leisure center with playground, pool, ice rink, courts. (id:51532)
Tags
| Property Summary |
|---|
| Building |
|---|
| Land |
|---|
| Level | Rooms | Dimensions |
|---|---|---|
| Basement | Bedroom 4 | 4.97 m x 5.62 m |
| Bonus Room | 8.15 m x 8.7 m | |
| Media | 4.45 m x 6.27 m | |
| Utility room | 2.3 m x 4.4 m | |
| Other | 2.89 m x 2.62 m | |
| Main level | Living room | 6.74 m x 7.82 m |
| Dining room | 6.33 m x 4.22 m | |
| Kitchen | 5.15 m x 4.95 m | |
| Den | 3.6 m x 4.68 m | |
| Upper Level | Family room | 6.74 m x 7.82 m |
| Primary Bedroom | 4.13 m x 6.29 m | |
| Bedroom 2 | 4.72 m x 7.6 m | |
| Bedroom 3 | 4.53 m x 4.38 m | |
| Laundry room | 1.58 m x 2.95 m | |
| Laundry room | 1.58 m x 2.95 m |
| Features | |||||
|---|---|---|---|---|---|
| Corner Site | See remarks | Flat site | |||
| No back lane | Wet bar | Closet Organizers | |||
| No Animal Home | No Smoking Home | Recreational | |||
| Attached Garage | Alarm System | Dryer | |||
| Garage door opener remote(s) | Garage door opener | Hood Fan | |||
| Oven - Built-In | Refrigerator | Stove | |||
| Washer | Wine Fridge | See remarks | |||
| Dishwasher | Central air conditioning | Ceiling - 10ft | |||














































































