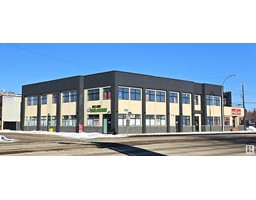3709 22A ST NW Wild Rose, Edmonton, Alberta, CA
Address: 3709 22A ST NW, Edmonton, Alberta
Summary Report Property
- MKT IDE4420439
- Building TypeHouse
- Property TypeSingle Family
- StatusBuy
- Added8 weeks ago
- Bedrooms6
- Bathrooms3
- Area1320 sq. ft.
- DirectionNo Data
- Added On06 Feb 2025
Property Overview
This beautifully updated 5-bedroom, 3-bathroom bi-level offers over 1,900 sq. ft. of living space in the desirable Wild Rose community! Thoughtfully designed for comfort and style, this home features soaring vaulted ceilings, modern vinyl flooring, and a cozy fireplace, creating a warm and inviting atmosphere. The bright, open-concept kitchen includes a pantry and ample counter space, flowing seamlessly into the sun-filled living and dining areas perfect for entertaining. The ideal layout includes a private third-level master suite with a walk-in closet and ensuite, two spacious bedrooms on the main floor, and two more in the fully finished basement, providing plenty of room for the whole family. Step outside to a huge backyard with a large deck, perfect for gatherings and outdoor enjoyment. The insulated garage and oversized driveway offer ample parking. With Central A/C, a 3-year-old roof, and a prime location near schools, bus stops, and playgrounds, this is the home you been waiting for. (id:51532)
Tags
| Property Summary |
|---|
| Building |
|---|
| Land |
|---|
| Level | Rooms | Dimensions |
|---|---|---|
| Basement | Family room | Measurements not available |
| Bedroom 4 | Measurements not available | |
| Bedroom 5 | Measurements not available | |
| Bedroom 6 | Measurements not available | |
| Main level | Living room | Measurements not available |
| Dining room | Measurements not available | |
| Kitchen | Measurements not available | |
| Upper Level | Primary Bedroom | Measurements not available |
| Bedroom 2 | Measurements not available | |
| Bedroom 3 | Measurements not available |
| Features | |||||
|---|---|---|---|---|---|
| Cul-de-sac | Closet Organizers | No Animal Home | |||
| No Smoking Home | Attached Garage | Dishwasher | |||
| Dryer | Garage door opener | Microwave Range Hood Combo | |||
| Refrigerator | Stove | Washer | |||
| Window Coverings | See remarks | Central air conditioning | |||



















































