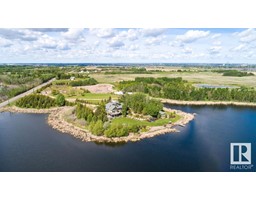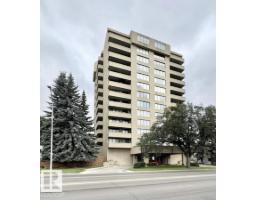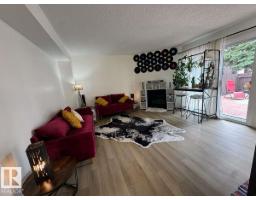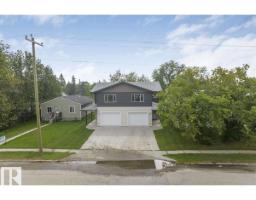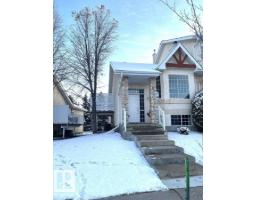3732 214 ST NW Edgemont (Edmonton), Edmonton, Alberta, CA
Address: 3732 214 ST NW, Edmonton, Alberta
Summary Report Property
- MKT IDE4454143
- Building TypeHouse
- Property TypeSingle Family
- StatusBuy
- Added23 weeks ago
- Bedrooms4
- Bathrooms3
- Area1550 sq. ft.
- DirectionNo Data
- Added On22 Aug 2025
Property Overview
For more information, please click on View Listing on Realtor Website. Over $100,000 in upgrades! Experience modern luxury in Ellis Greens with this Daytona-built home, completed in late 2023 in one of Edmonton’s most desirable, nearly sold-out communities. Ideally located just minutes from Costco, major shopping centres, and West Edmonton Mall, it offers convenience, investment potential, and premium upgrades. Spanning 2,000+ sq. ft. including the finished basement, highlights include smart lighting, thermostat, and hard-wired cameras. A professional Dolby Atmos theatre with sound isolation, acoustic treatments, and wet bar creates the ultimate entertainment hub. Featuring 4 bedrooms and 2.5 baths, the primary suite boasts a custom walk-in, with a spacious fourth bedroom also offering a walk-in. A gourmet kitchen, high ceilings, elegant finishes, Carrier A/C, and a landscaped yard with composite deck, shed, and fencing complete this move-in ready, inspected home. Do not miss out! (id:51532)
Tags
| Property Summary |
|---|
| Building |
|---|
| Level | Rooms | Dimensions |
|---|---|---|
| Basement | Bedroom 4 | 4.7 m x 2.8 m |
| Other | 5.7 m x 3.9 m | |
| Main level | Living room | 4.5 m x 3.2 m |
| Dining room | 3.8 m x 2.7 m | |
| Kitchen | 3.8 m x 3 m | |
| Upper Level | Primary Bedroom | 3.9 m x 3.3 m |
| Bedroom 2 | 2.9 m x 3.3 m | |
| Bedroom 3 | 2.7 m x 3.4 m | |
| Bonus Room | 4 m x 3.1 m |
| Features | |||||
|---|---|---|---|---|---|
| Wet bar | Closet Organizers | Attached Garage | |||
| Alarm System | Dishwasher | Dryer | |||
| Garage door opener | Microwave Range Hood Combo | Refrigerator | |||
| Stove | Washer | Central air conditioning | |||
| Ceiling - 9ft | |||||






















