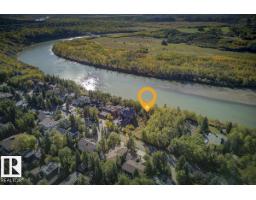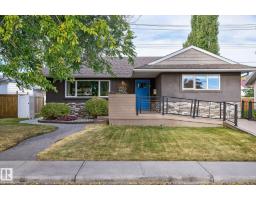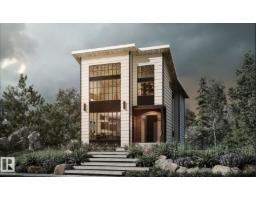#401 10028 119 ST NW Wîhkwêntôwin, Edmonton, Alberta, CA
Address: #401 10028 119 ST NW, Edmonton, Alberta
Summary Report Property
- MKT IDE4456550
- Building TypeApartment
- Property TypeSingle Family
- StatusBuy
- Added11 weeks ago
- Bedrooms2
- Bathrooms2
- Area1521 sq. ft.
- DirectionNo Data
- Added On04 Oct 2025
Property Overview
Welcome to the Illuminada, one of Edmonton’s most sought-after addresses. This 1,530 sq. ft. corner residence features 2 bedrooms, 2 bathrooms and a den, with bright southwest exposure and two titled underground parking stalls. Floor-to-ceiling windows flood the home with natural light, while the modern layout is enhanced by a striking three-sided gas fireplace and central air conditioning. Recent upgrades include hardwood flooring, a full suite of high-end LG appliances (with optional gas stove hookup), solid-core wood doors, fresh designer paint, and premium lighting throughout. The Illuminada offers exceptional amenities, including an onsite caretaker (Monday–Friday), a beautifully appointed guest suite, a conference room, heated underground visitor parking, and a convenient car wash bay. Well-managed and known for its prestige, this exclusive unit is move-in ready. Extras such as the Nest Learning Thermostat and advanced Kevo entry system complete this outstanding package. (id:51532)
Tags
| Property Summary |
|---|
| Building |
|---|
| Level | Rooms | Dimensions |
|---|---|---|
| Main level | Living room | Measurements not available |
| Dining room | Measurements not available | |
| Kitchen | Measurements not available | |
| Den | Measurements not available | |
| Primary Bedroom | Measurements not available | |
| Bedroom 2 | Measurements not available |
| Features | |||||
|---|---|---|---|---|---|
| Corner Site | See remarks | Paved lane | |||
| Lane | No Animal Home | No Smoking Home | |||
| Heated Garage | Parkade | Underground | |||
| Dishwasher | Dryer | Microwave Range Hood Combo | |||
| Stove | Washer | Window Coverings | |||
| Central air conditioning | Ceiling - 9ft | ||||










































